Melbourne Cafe
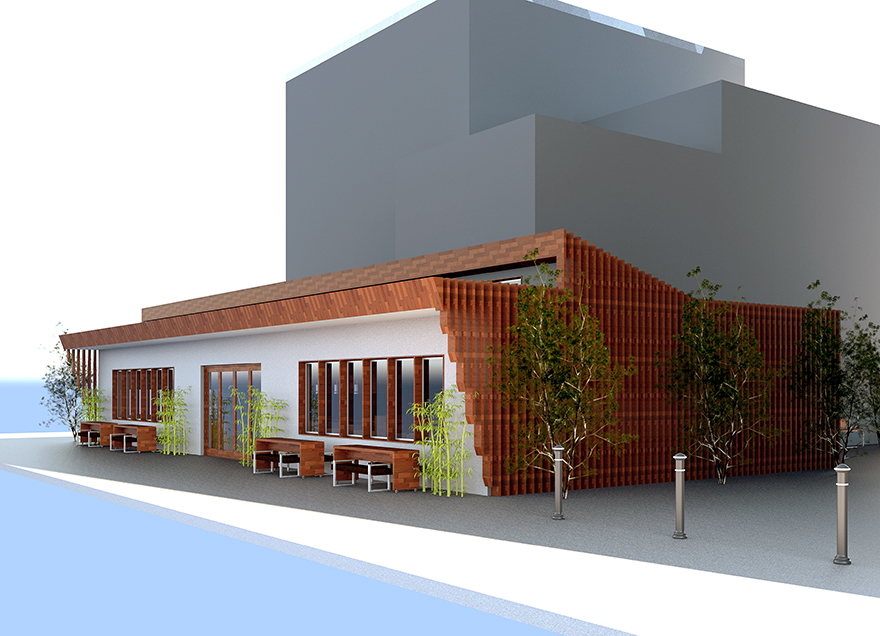
THE PROJECT |
|
BackgroundMelbourne Cafe is phase 1 of the project that centres on sustainability; see Melbourne Cooking School for phase 2. Passive heating and cooling are the primary drivers for this design. ClientMelbourne City Council commissioned this project as part of its Cultural Melbourne programme. ProjectThe venue will be used as a food tasting pavilion for the annual Melbourne Food and Wine Festival. Most of the time, it will be a place for the local community where they could come for breaks. InspirationThe external wood finish will retain the park-like ambience of the site. The pavilion will have a long frontage facing North to maximise the benefits of the sun. |
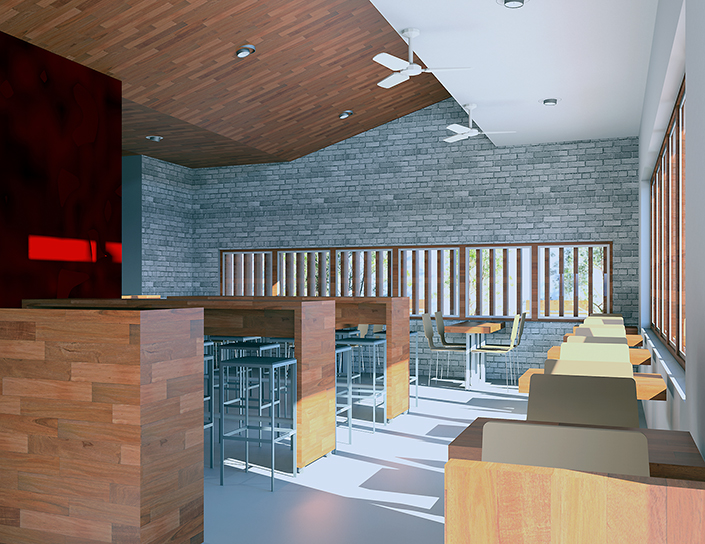 |
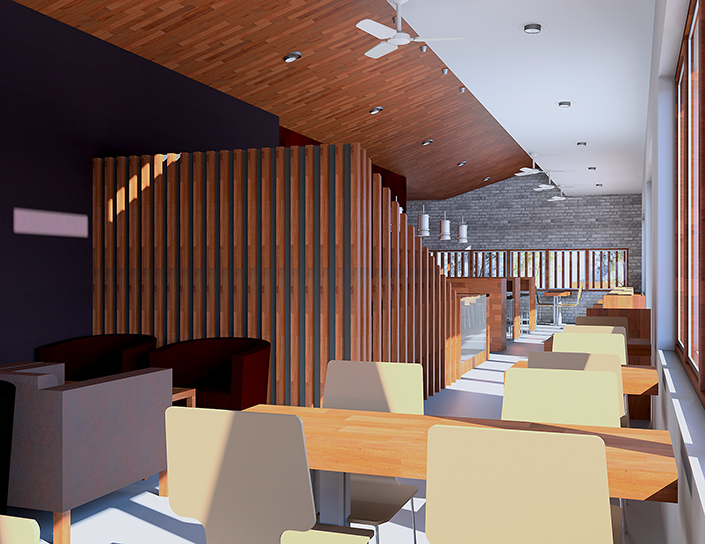 |
|
SITE AND SOLAR STUDY |
|
|
Currently a green passageway between buildings |
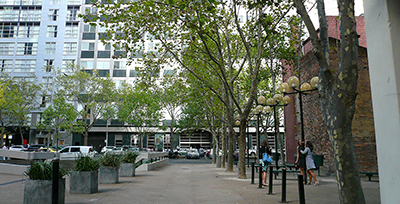 |
|
Footprint |
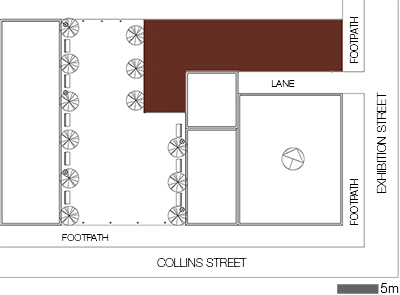 |
|
Perspective |
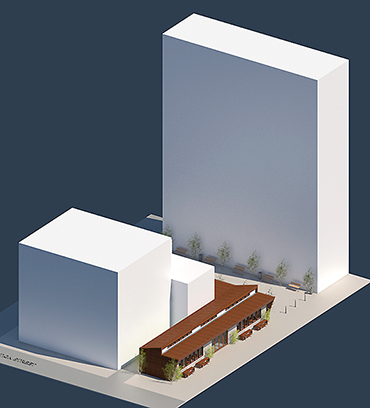 |
|
Sun study |
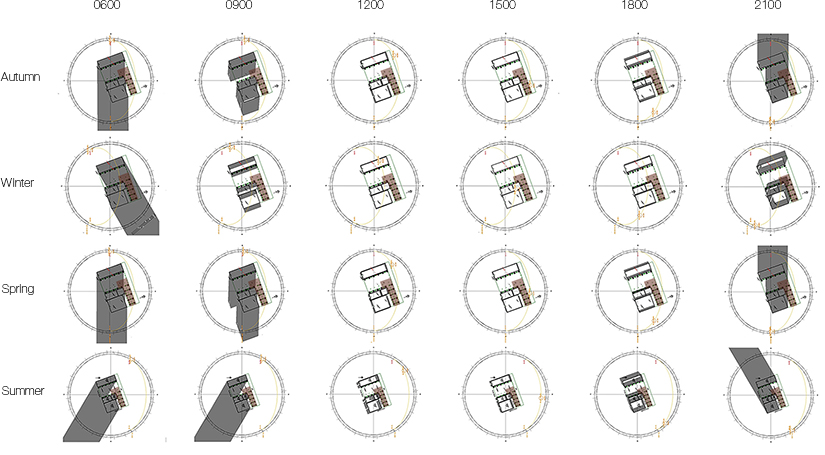 |
|
Sun angles |
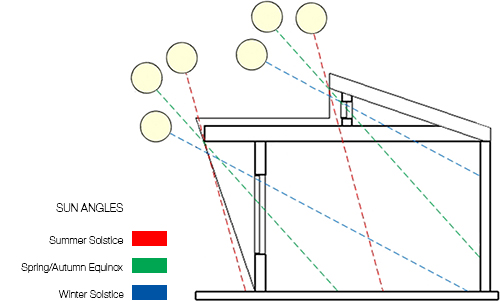 |
TECHNICAL DRAWINGS |
|
|
Floor plan |
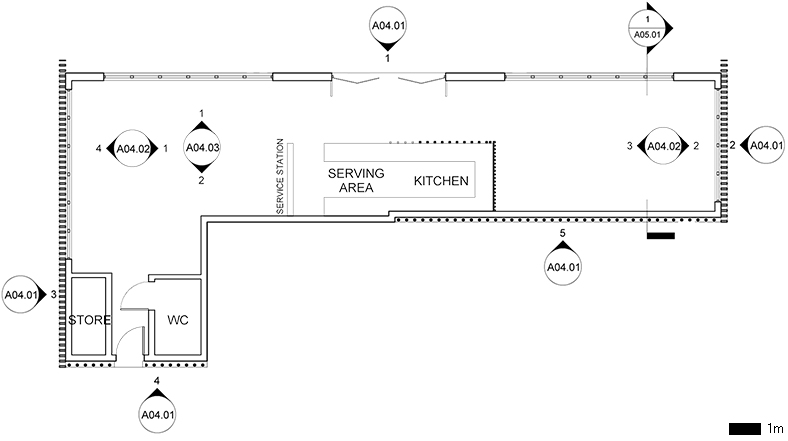 |
|
Elevation |
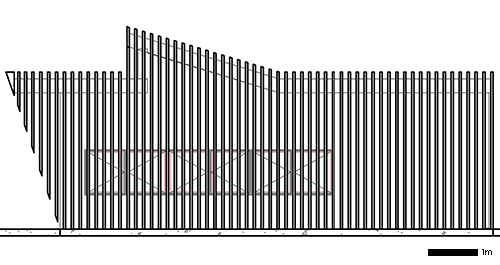 |
|
Section |
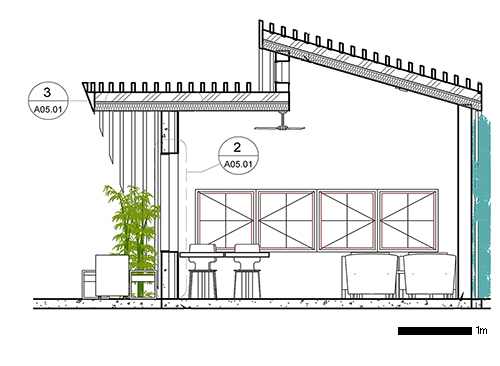 |
|
Details |
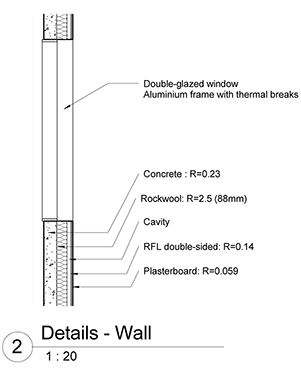 |
PASSIVE COOLING |
|
|
1A Windows are operable and double-glazed, and are made of aluminium with thermal breaks 2 Operable vertical timber louvres to West and East sides shield the walls from the low sun and direct cool South breezes into the cafe 3 Plants shield the North and South walls from the direct heat 4 Stone counter has high thermal mass |
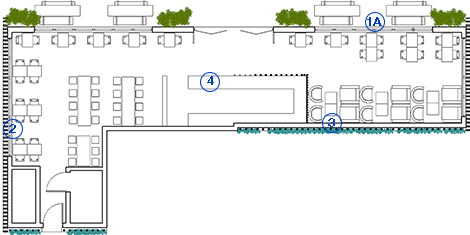 |
|
1B Shaded operable windows let the cool South breezes in 5 Solar shading 6 Operable clerestory windows with blinds 7 Insulated walls and ceilings 8 Air circulation 9 Shaded concrete panels have high thermal mass 10 Shaded tiled concrete floor has high thermal mass |
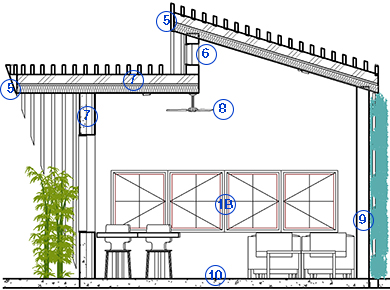 |
FURNITURE PLAN AND PERSPECTIVES |
|
|
Furniture plan |
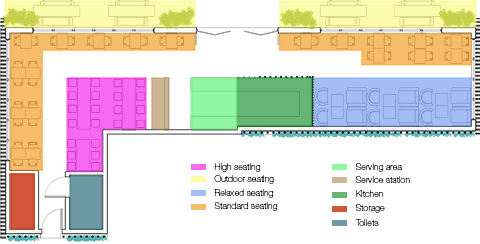 |
|
East |
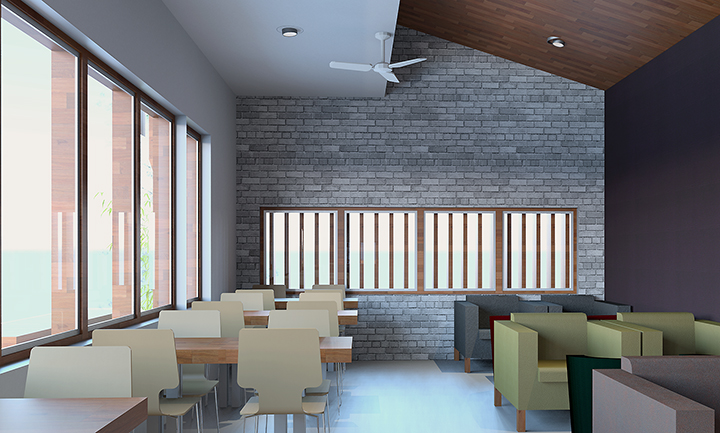 |
|
|
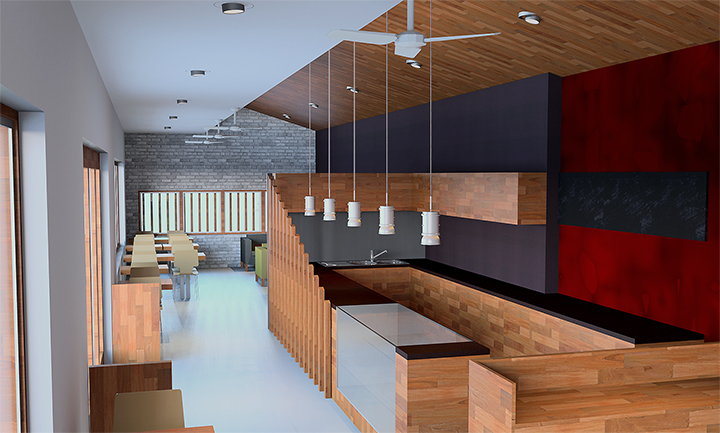 |
THANKS |
|
|
Stefan Korschildgen Janine Parker Heidi Poh Hien Vu Araceli Hurtado Fontalba Gary Glowa Phil Siviter |
|
THE PROJECT |
BackgroundMelbourne Cafe is phase 1 of the project that centres on sustainability; see Melbourne Cooking School for phase 2. Passive heating and cooling are the primary drivers for this design. ClientMelbourne City Council commissioned this project as part of its Cultural Melbourne programme. |
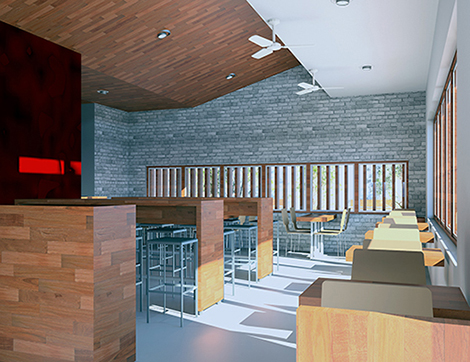 |
ProjectThe venue will be used as a food tasting pavilion for the annual Melbourne Food and Wine Festival. Most of the time, it will be a place for the local community where they could come for breaks. |
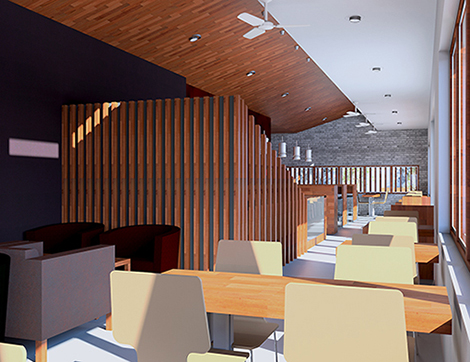 |
InspirationThe external wood finish will retain the park-like ambience of the site. The pavilion will have a long frontage facing North to maximise the benefits of the sun. |
SITE AND SOLAR STUDY |
|
Currently a green passageway between buildings |
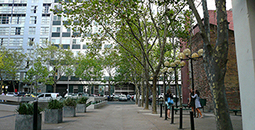 |
|
Footprint |
 |
|
Perspective |
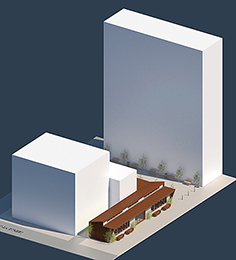 |
|
Sun study |
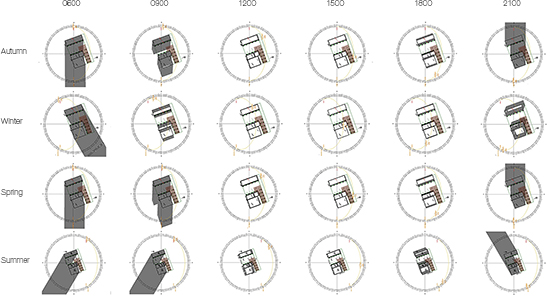 |
|
Sun angles |
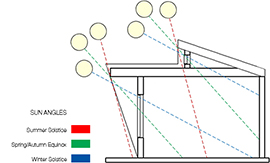 |
TECHNICAL DRAWINGS |
|
Floor plan |
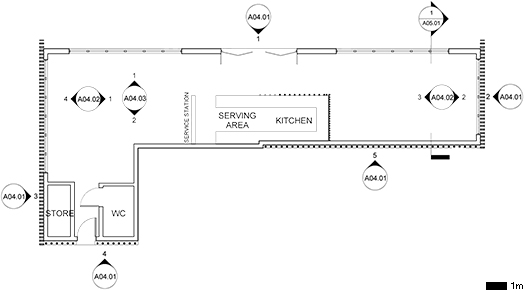 |
|
Elevation |
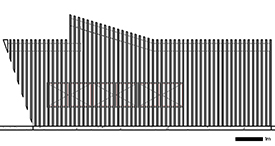 |
|
Section |
 |
|
Details |
 |
PASSIVE COOLING |
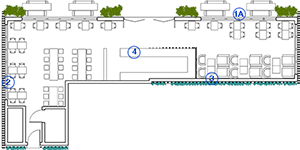 |
|
1A Windows are operable and double-glazed, and are made of aluminium with thermal breaks 2 Operable vertical timber louvres to West and East sides shield the walls from the low sun and direct cool South breezes into the cafe 3 Plants shield the North and South walls from the direct heat 4 Stone counter has high thermal mass |
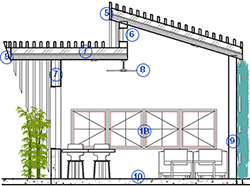 |
|
1B Shaded operable windows let the cool South breezes in 5 Solar shading 6 Operable clerestory windows with blinds 7 Insulated walls and ceilings 8 Air circulation 9 Shaded concrete panels have high thermal mass 10 Shaded tiled concrete floor has high thermal mass |
FURNITURE PLAN AND PERSPECTIVES |
|
Furniture plan |
 |
|
East |
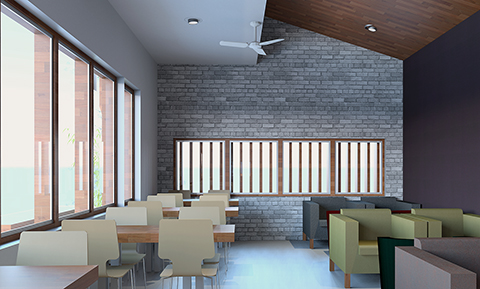 |
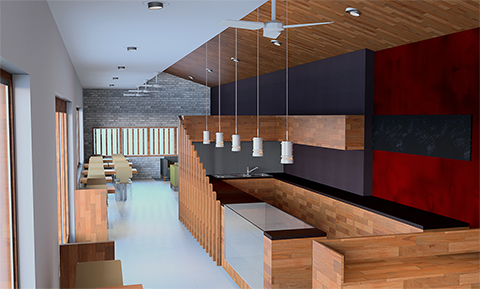 |
THANKS |
|
|
Stefan Korschildgen Janine Parker Heidi Poh Hien Vu Araceli Hurtado Fontalba Gary Glowa Phil Siviter |
|
THE PROJECT |
|
BackgroundMelbourne Cafe is phase 1 of the project that centres on sustainability; see Melbourne Cooking School for phase 2. Passive heating and cooling are the primary drivers for this design. ClientMelbourne City Council commissioned this project as part of its Cultural Melbourne programme. ProjectThe venue will be used as a food tasting pavilion for the annual Melbourne Food and Wine Festival. Most of the time, it will be a place for the local community where they could come for breaks. InspirationThe external wood finish will retain the park-like ambience of the site. The pavilion will have a long frontage facing North to maximise the benefits of the sun. |
 |
 |
|
SITE AND SOLAR STUDY |
|
|
Currently a green passageway between buildings |
 |
|
Footprint |
 |
|
Perspective |
 |
|
Sun study |
 |
|
Sun angles |
 |
TECHNICAL DRAWINGS |
|
|
Floor plan |
 |
|
Elevation |
 |
|
Section |
 |
|
Details |
 |
PASSIVE COOLING |
|
|
1A Windows are operable and double-glazed, and are made of aluminium with thermal breaks 2 Operable vertical timber louvres to West and East sides shield the walls from the low sun and direct cool South breezes into the cafe 3 Plants shield the North and South walls from the direct heat 4 Stone counter has high thermal mass |
 |
|
1B Shaded operable windows let the cool South breezes in 5 Solar shading 6 Operable clerestory windows with blinds 7 Insulated walls and ceilings 8 Air circulation 9 Shaded concrete panels have high thermal mass 10 Shaded tiled concrete floor has high thermal mass |
 |
FURNITURE PLAN AND PERSPECTIVES |
|
|
Furniture plan |
 |
|
East |
 |
|
|
 |
THANKS |
|
|
Stefan Korschildgen Janine Parker Heidi Poh Hien Vu Araceli Hurtado Fontalba Gary Glowa Phil Siviter |
|