Melbourne Cooking School
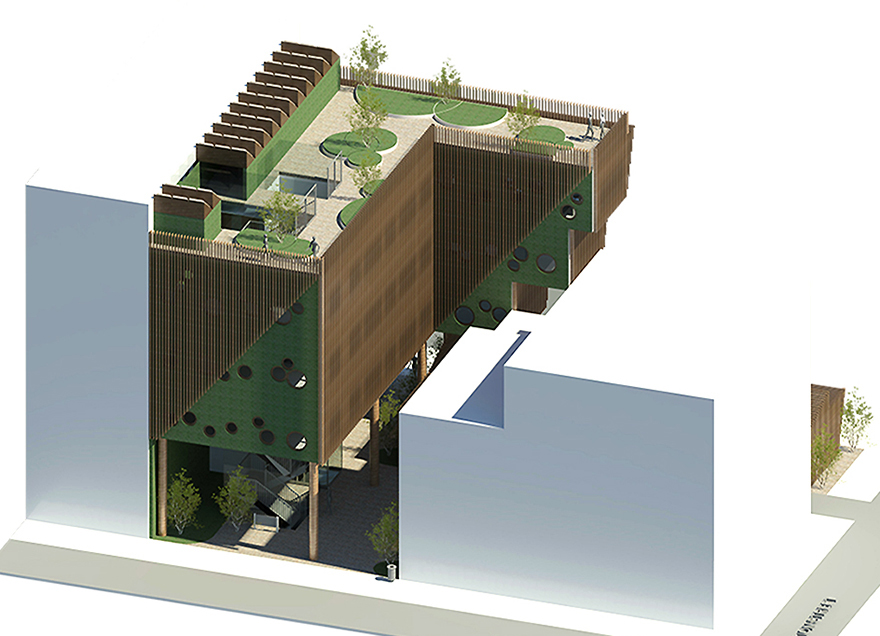
THE PROJECT |
|
BackgroundMelbourne Cooking School is phase 2 of the project that centres on sustainability; see Melbourne Cafe for phase 1. The whole building is on stilts to preserve the park-like ambience of the site. ClientMelbourne City Council commissioned this project as part of its Cultural Melbourne programme. ProjectThe venue is a business and community centre. InspirationRaising the building on stilts enabled access to daylight and retained the park-like ambience of the site. |
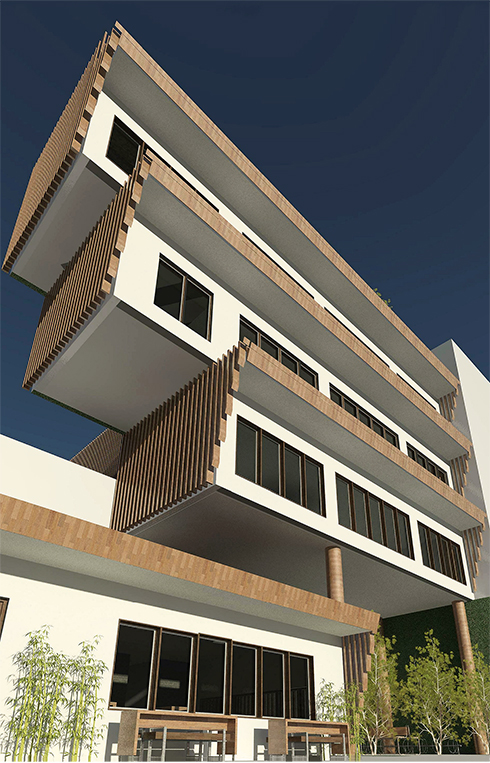 |
SITE |
|
|
Currently a green passageway between buildings |
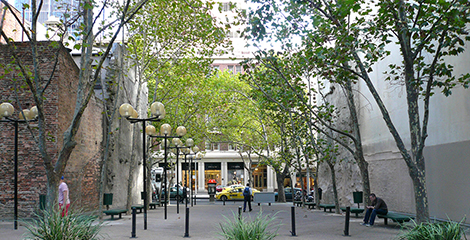 |
|
Footprint |
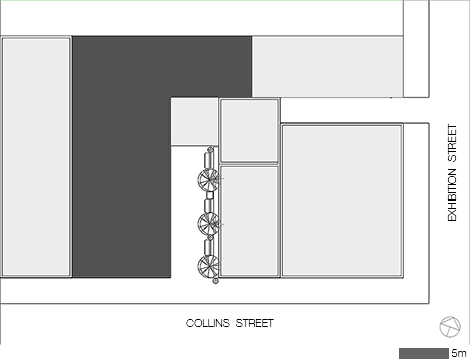 |
FLOOR PLANS |
|
|
Ground floor |
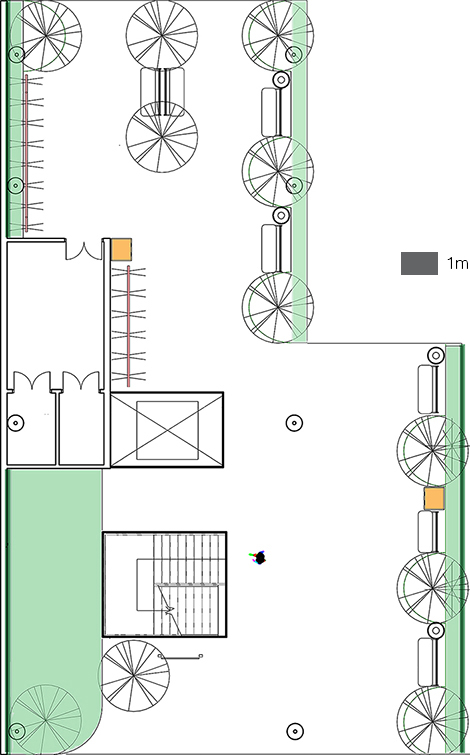 |
|
Level 1 |
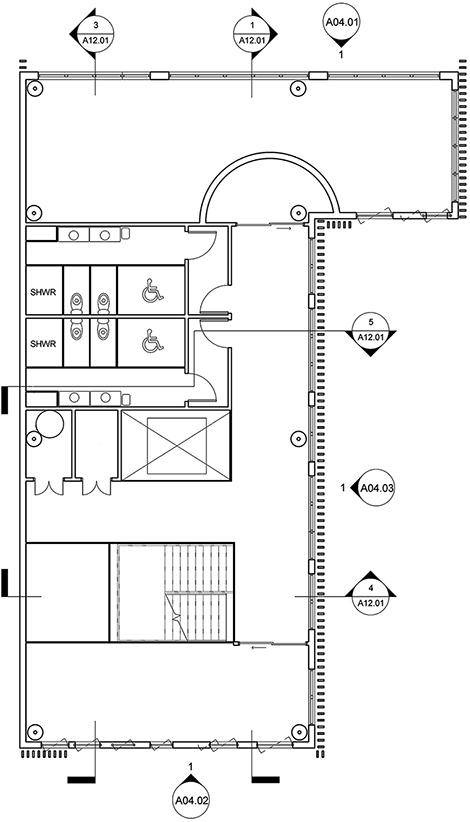 |
|
Roof top |
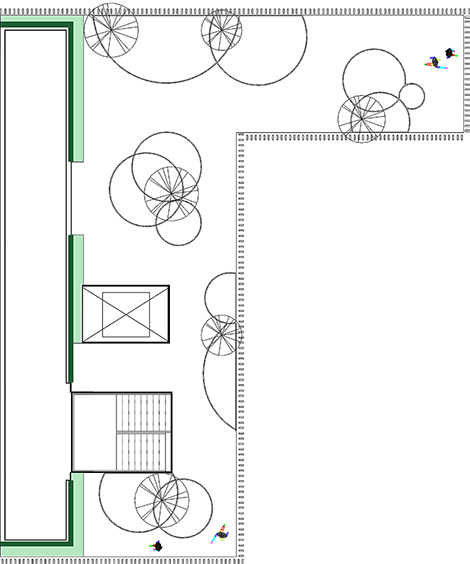 |
ELEVATIONS |
|
|
South |
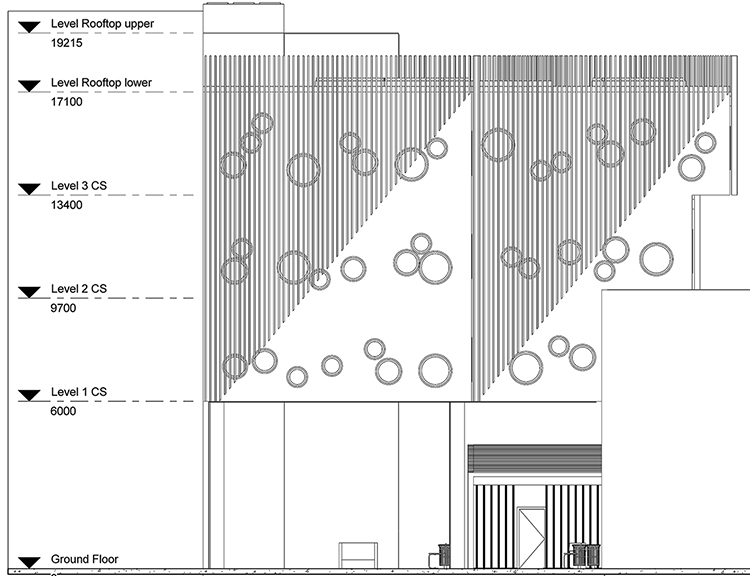 |
|
North |
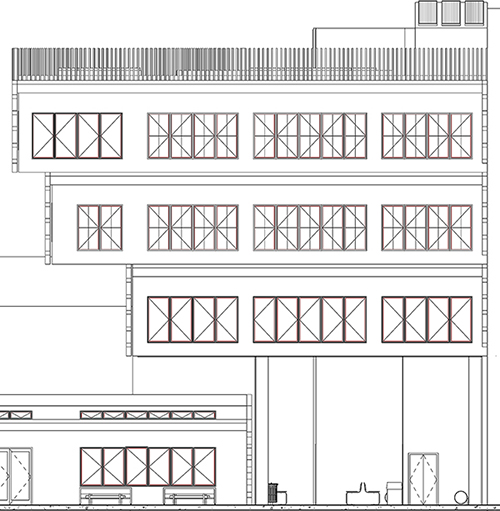 |
|
East |
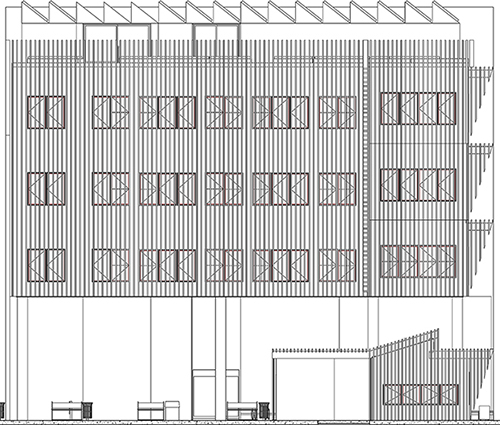 |
SUSTAINABILITY |
|
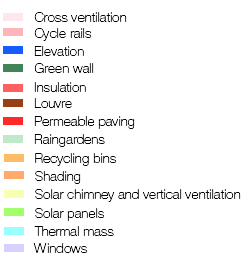 |
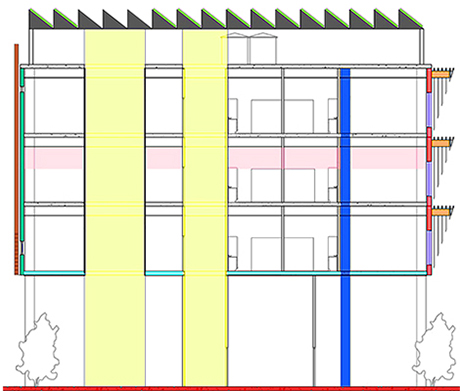 |
|
Schematic water usage |
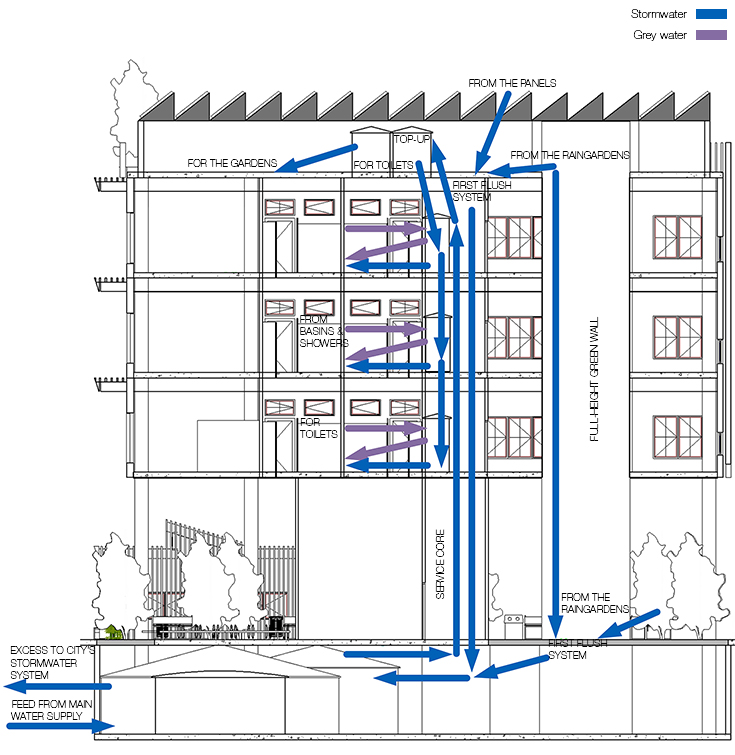 |
|
Green roof |
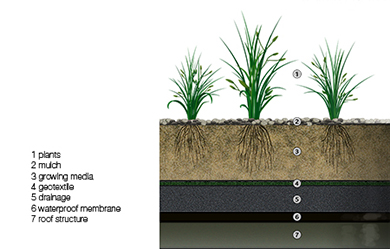 |
|
Image supplied courtesy of Melbourne Water |
|
|
Features
|
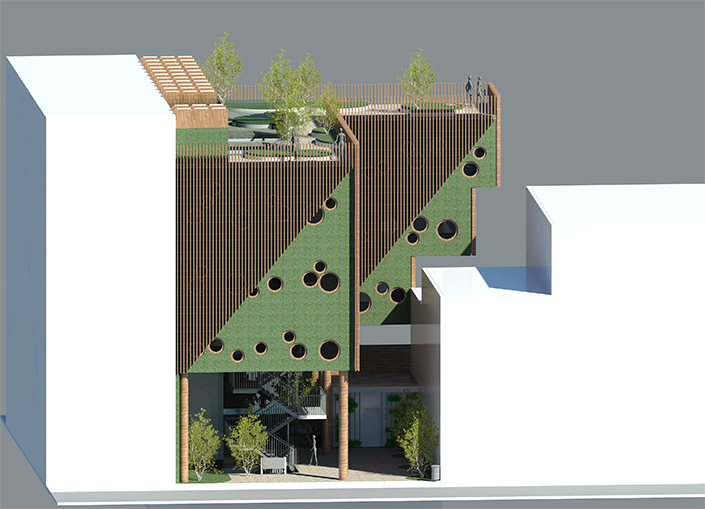 |
THANKS |
|
|
Stefan Korschildgen Janine Parker Hien Vu Araceli Hurtado Fontalba Gary Glowa Phil Siviter Melbourne Water Corporation |
|
THE PROJECT |
BackgroundMelbourne Cooking School is phase 2 of the project that centres on sustainability; see Melbourne Cafe for phase 1. The whole building is on stilts to preserve the park-like ambience of the site. ClientMelbourne City Council commissioned this project as part of its Cultural Melbourne programme. ProjectThe venue is a business and community centre. InspirationRaising the building on stilts enabled access to daylight and retained the park-like ambience of the site. |
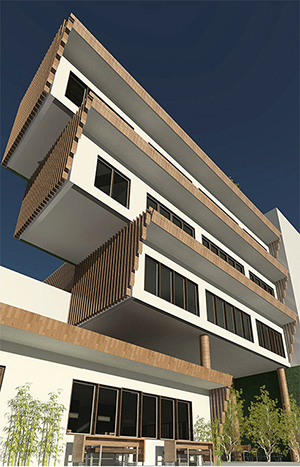 |
SITE |
|
Currently a green passageway between buildings |
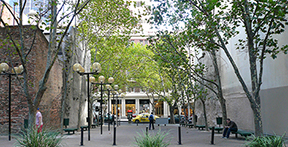 |
|
Footprint |
 |
FLOOR PLANS |
|
Ground floor |
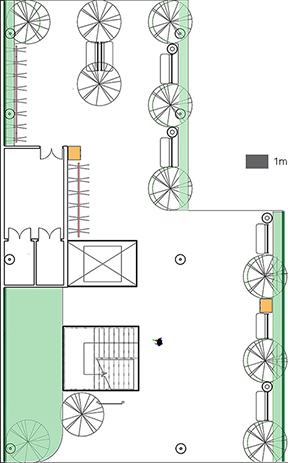 |
|
Level 1 |
 |
|
Roof top |
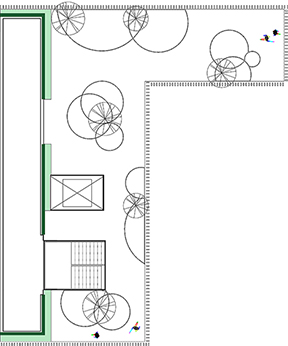 |
ELEVATIONS |
|
South |
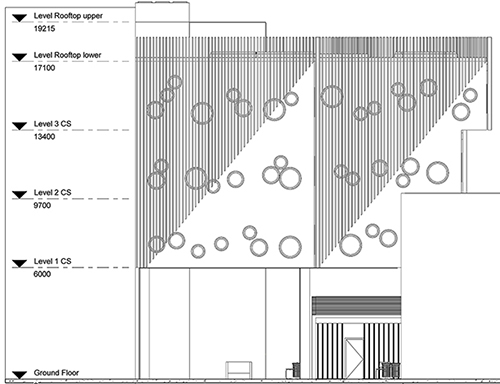 |
|
North |
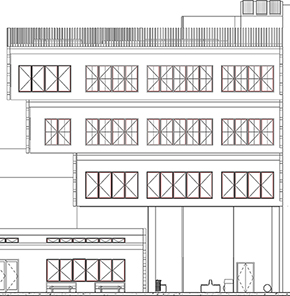 |
|
East |
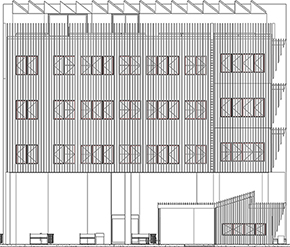 |
SUSTAINABILITY |
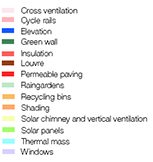 |
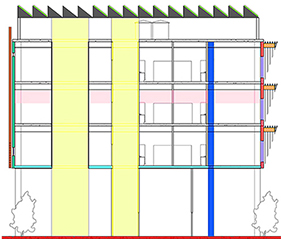 |
|
Schematic water usage |
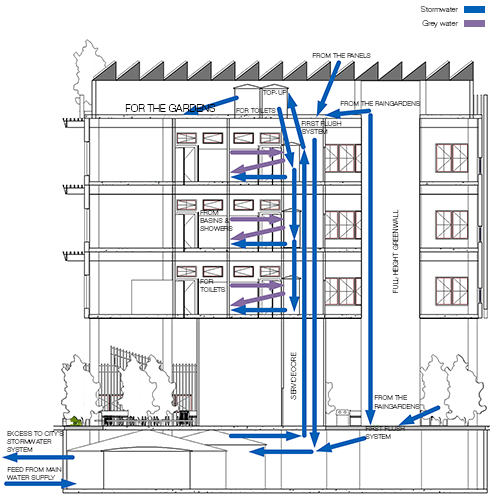 |
|
Green roof |
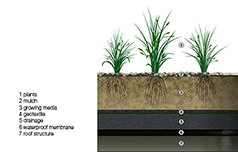 |
|
Features
|
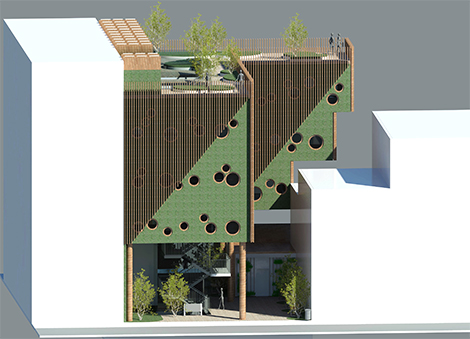 |
THANKS |
|
|
Stefan Korschildgen Janine Parker Hien Vu Araceli Hurtado Fontalba Gary Glowa Phil Siviter Melbourne Water Corporation |
|
THE PROJECT |
|
BackgroundMelbourne Cooking School is phase 2 of the project that centres on sustainability; see Melbourne Cafe for phase 1. The whole building is on stilts to preserve the park-like ambience of the site. ClientMelbourne City Council commissioned this project as part of its Cultural Melbourne programme. ProjectThe venue is a business and community centre. InspirationRaising the building on stilts enabled access to daylight and retained the park-like ambience of the site. |
 |
SITE |
|
|
Currently a green passageway between buildings |
 |
|
Footprint |
 |
FLOOR PLANS |
|
|
Ground floor |
 |
|
Level 1 |
 |
|
Roof top |
 |
ELEVATIONS |
|
|
South |
 |
|
North |
 |
|
East |
 |
SUSTAINABILITY |
|
 |
 |
|
Schematic water usage |
 |
|
Green roof |
 |
|
Image supplied courtesy of Melbourne Water |
|
|
Features
|
 |
THANKS |
|
|
Stefan Korschildgen Janine Parker Hien Vu Araceli Hurtado Fontalba Gary Glowa Phil Siviter Melbourne Water Corporation |
|