N House
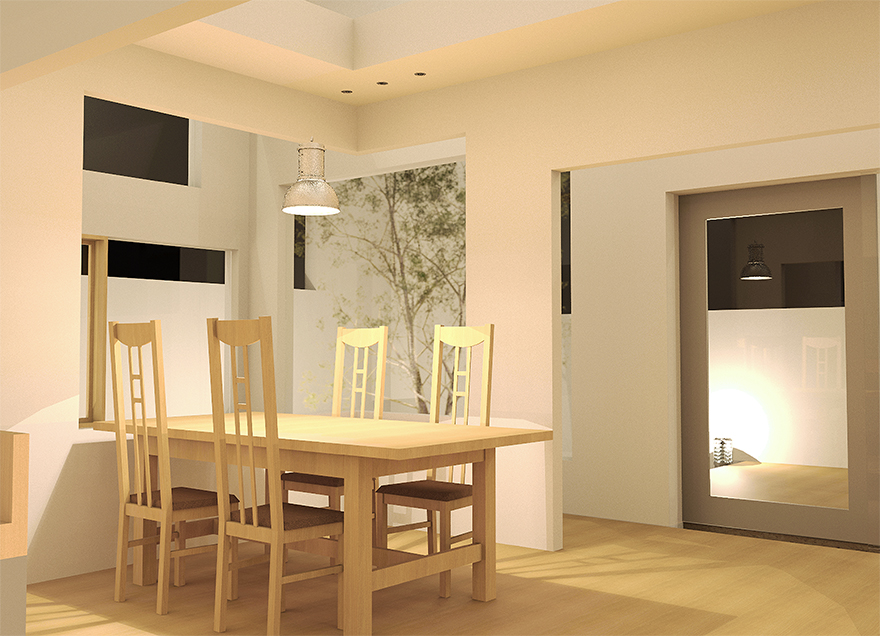
THE PROJECT |
|
ArchitectArchitectSou Fujimoto Architects is noted for “delicate light structures and permeable enclosures.” ProjectThe N-House in Oita, Japan is the subject of this project to design the interior layout and to formulate a set of lighting, electrical, hydraulics and management plans. InspirationPracticality and conformance to the relevant building codes are the main considerations for the above plans. |
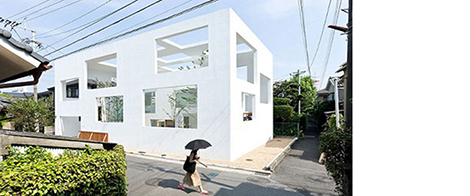 |
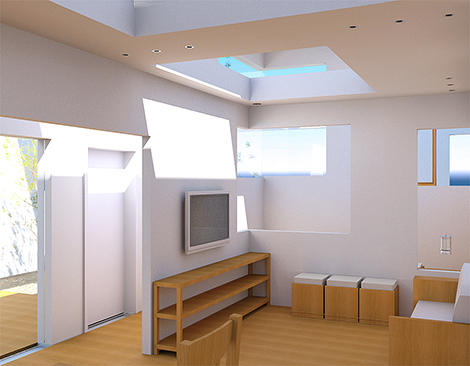 |
|
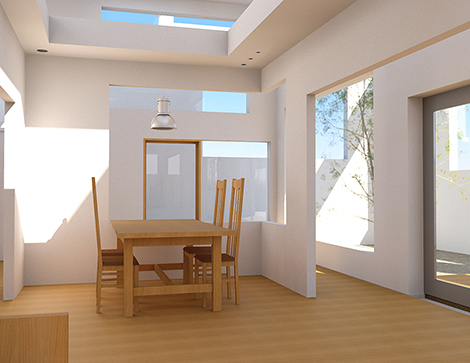 |
|
TECHNICAL DRAWINGS |
|
|
Floor plan |
|
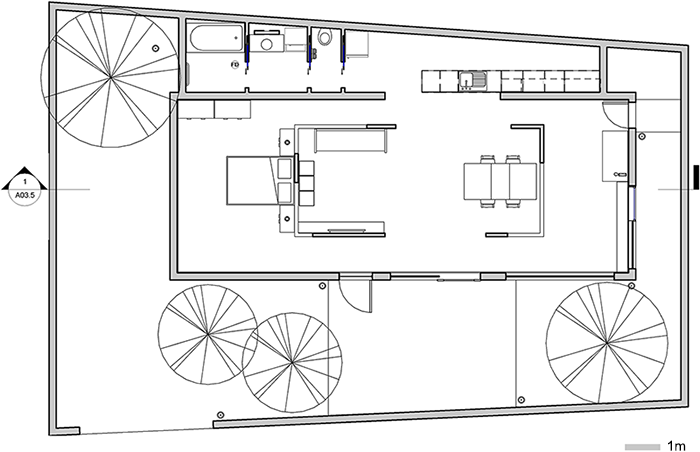 |
|
|
Section |
|
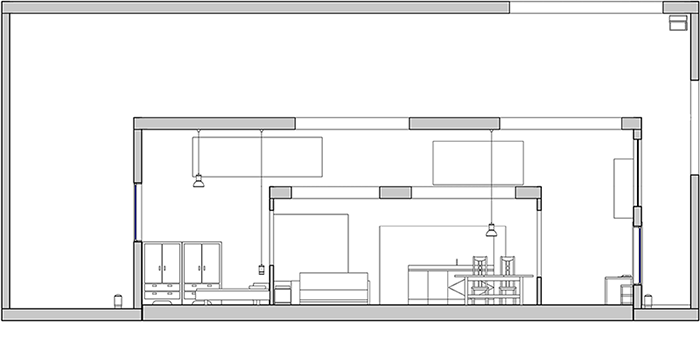 |
|
LIGHTING |
|
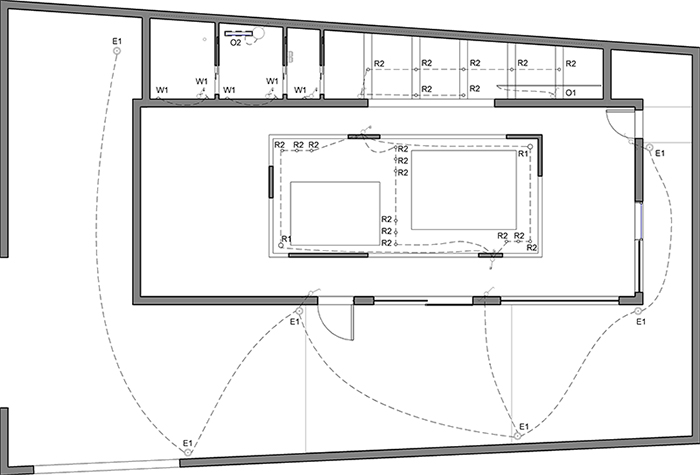 |
ELECTRICALS |
|
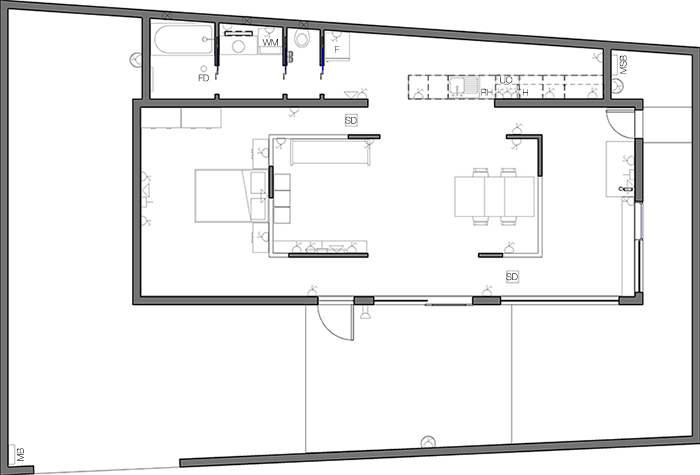 |
HYDRAULICS |
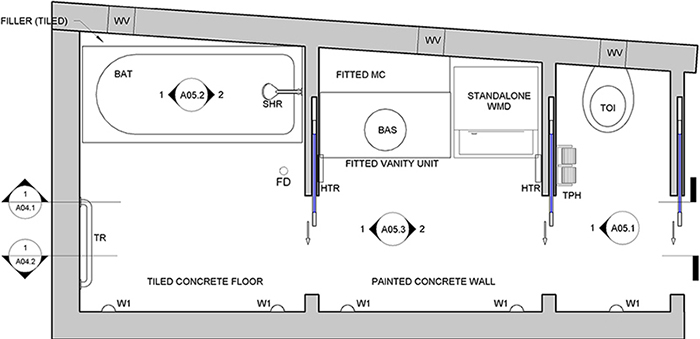 |
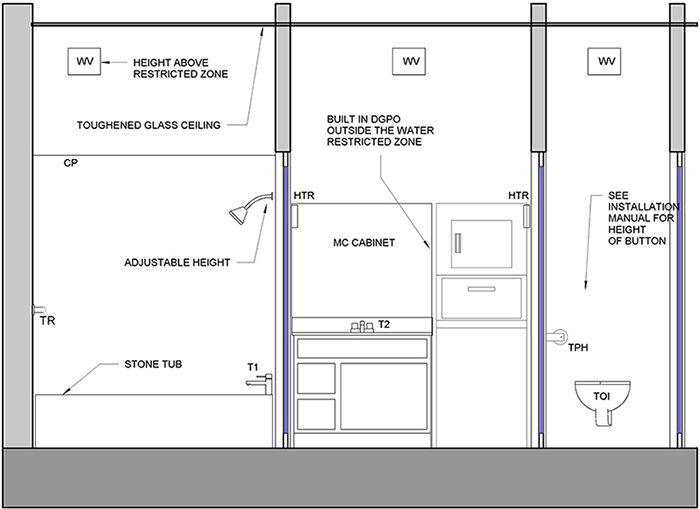 |
PROJECT SCHEDULE |
 |
THANKS |
|
|
Hien Vu Araceli Hurtado Fontalba Gary Glowa Phil Siviter Image http://www.dezeen.com/2012/01/19/house-n-by-sou-fujimoto-architects/ |
|
THE PROJECT |
ArchitectSou Fujimoto Architects is noted for “delicate light structures and permeable enclosures.” |
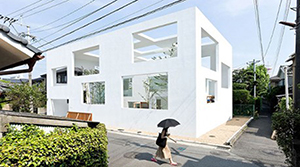 |
ProjectThe N-House in Oita, Japan is the subject of this project to design the interior layout and to formulate a set of lighting, electrical, hydraulics and management plans. |
 |
InspirationPracticality and conformance to the relevant building codes are the main considerations for the above plans. |
 |
FLOOR PLAN AND SECTION |
 |
 |
LIGHTING |
 |
ELECTRICALS |
 |
HYDRAULICS |
 |
 |
PROJECT SCHEDULE |
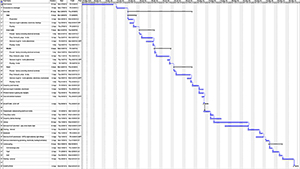 |
THANKS |
|
Hien Vu Araceli Hurtado Fontalba Gary Glowa Phil Siviter Image http://www.dezeen.com/2012/01/19/house-n-by-sou-fujimoto-architects/ |
THE PROJECT |
|
ArchitectArchitectSou Fujimoto Architects is noted for “delicate light structures and permeable enclosures.” ProjectThe N-House in Oita, Japan is the subject of this project to design the interior layout and to formulate a set of lighting, electrical, hydraulics and management plans. InspirationPracticality and conformance to the relevant building codes are the main considerations for the above plans. |
 |
 |
|
 |
|
TECHNICAL DRAWINGS |
|
|
Floor plan |
|
 |
|
|
Section |
|
 |
|
LIGHTING |
|
 |
ELECTRICALS |
|
 |
HYDRAULICS |
 |
 |
PROJECT SCHEDULE |
 |
THANKS |
|
|
Hien Vu Araceli Hurtado Fontalba Gary Glowa Phil Siviter Image http://www.dezeen.com/2012/01/19/house-n-by-sou-fujimoto-architects/ |
|