Melbourne Hotel
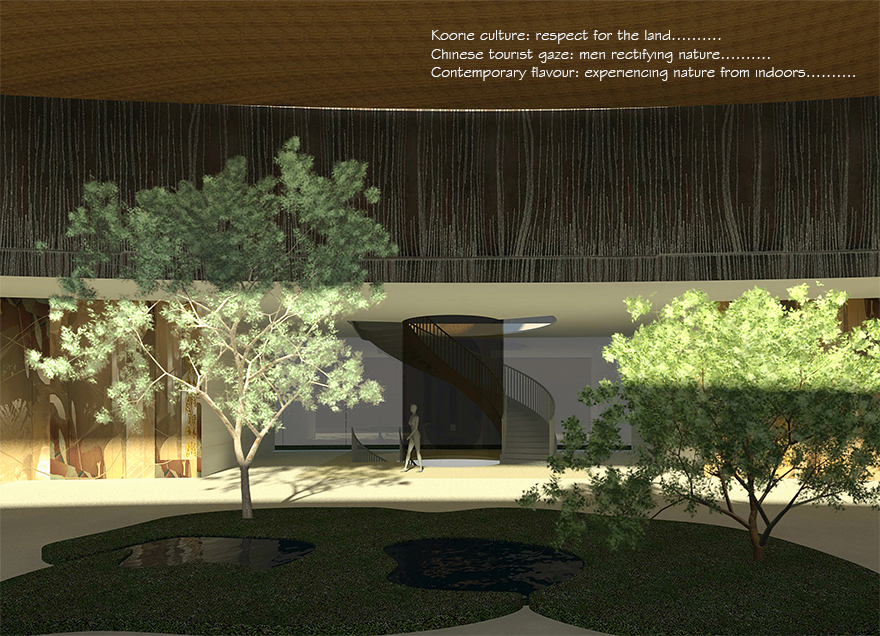
THE PROJECT |
|
BackgroundThe design explores the opportunities resulting from shifts in global power and addresses the trend for user experience. It combined three very distinct, and in many ways, contradictory concepts. IntroductionThere has been more than a 1000% increase in global tourism spending in the last 30 years. Statistics show that the Chinese comprised 9.5% of the world’s highest spending tourist group in 2013. ObjectiveTo illustrate conceptually how the Koorie culture could be used to influence a hotel interior design InspirationThe Koorie culture once flourished on Melbourne’s land. This design is a blend of Koorie cultural signs, Chinese common knowledge and modern attraction to outdoors to respond to the industry’s current travel trend of providing user experience. |
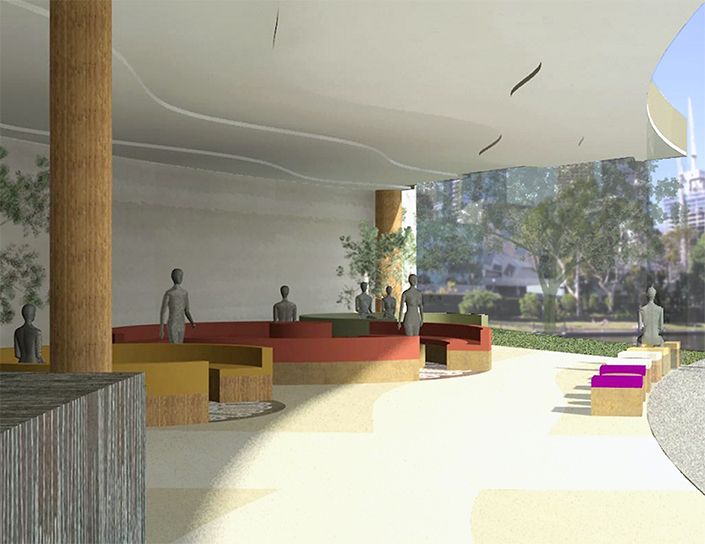 |
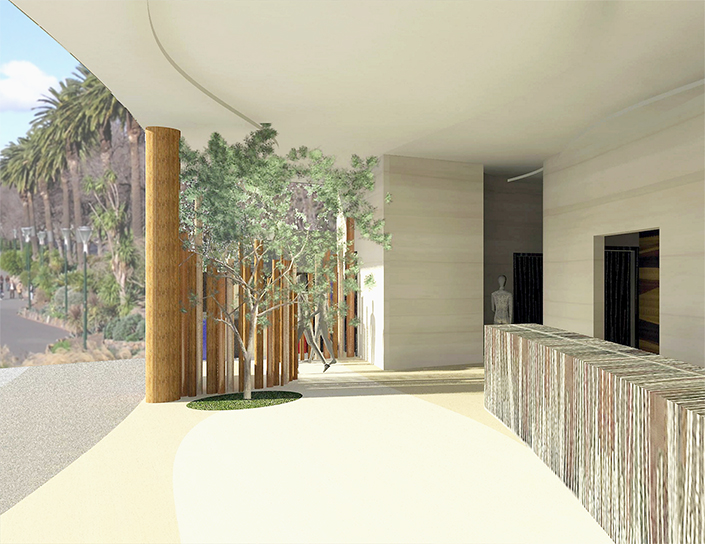 |
|
|
Poles as explicit cultural signs |
|
LITERATURE: KOORIE CULTURE |
|
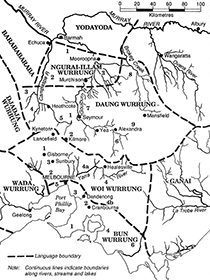 |
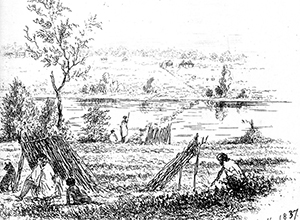 |
|
Government |
Nomadic life, shelter |
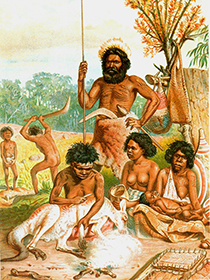 |
 |
|
Society |
Spiritual beliefs, rituals and events |
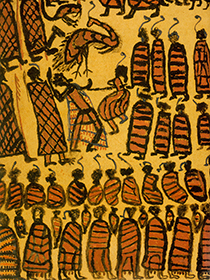 |
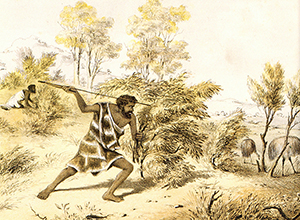 |
|
Dream stories, artwork |
Hunting, gathering |
LITERATURE: CHINESE COMMON KNOWLEDGE |
|
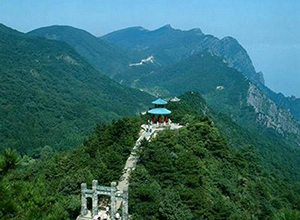 |
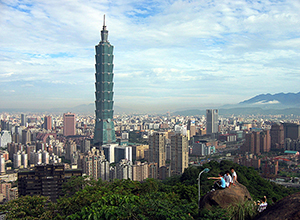 |
|
Harmony, unity of nature and humans |
Harmony and growing |
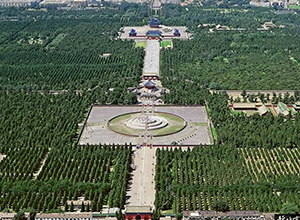 |
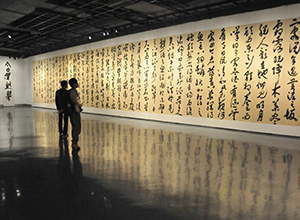 |
|
Spiritual meaning |
Importance of literary/art work |
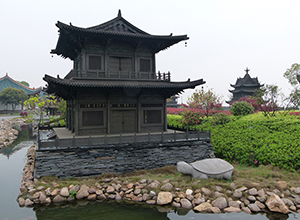 |
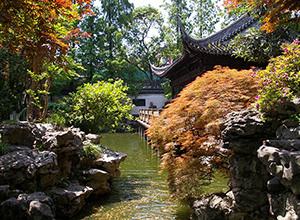 |
|
Authenticity |
Yin-Yang, balance |
SITE ANALYSIS AND INITIAL CONCEPTS |
|
|
Ideal location for business/leisure visitors |
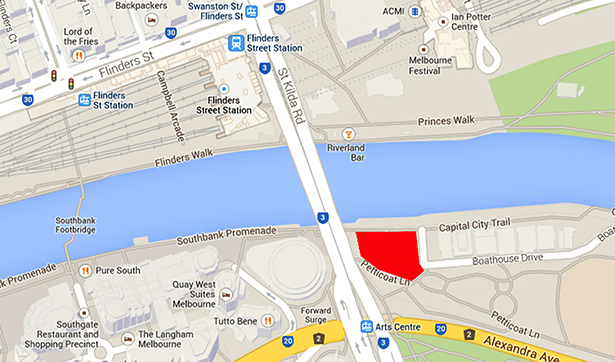 |
|
Boon wurrung held corroborees at Royal Botanical Gardens |
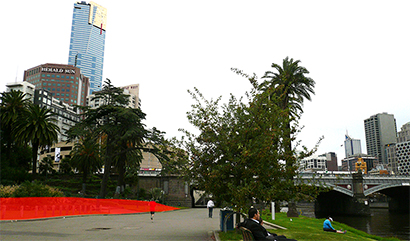 |
|
Woi wurrung camped at Melbourne Cricket Ground |
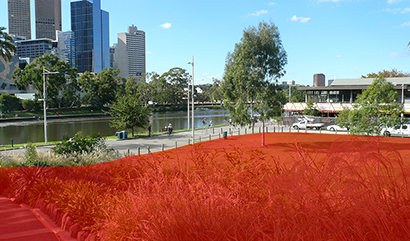 |
|
Concepts |
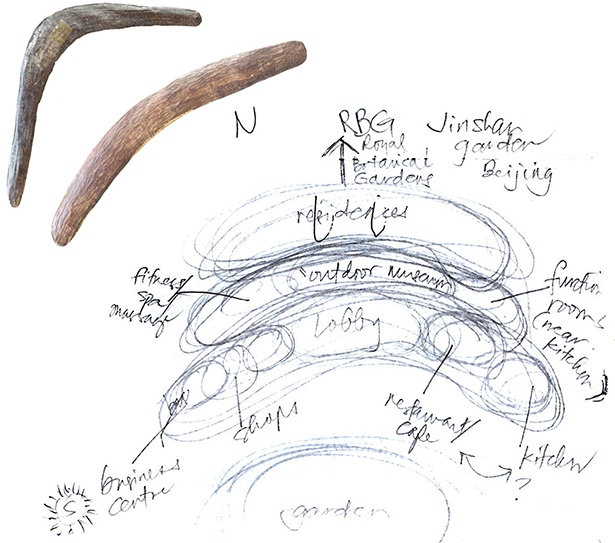 |
|
|
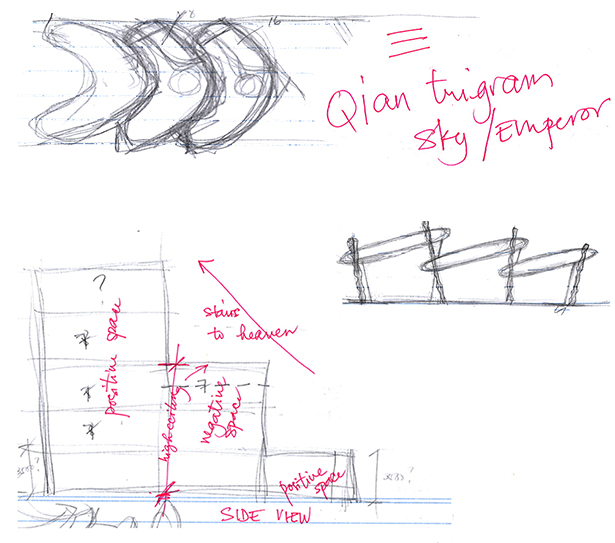 |
|
|
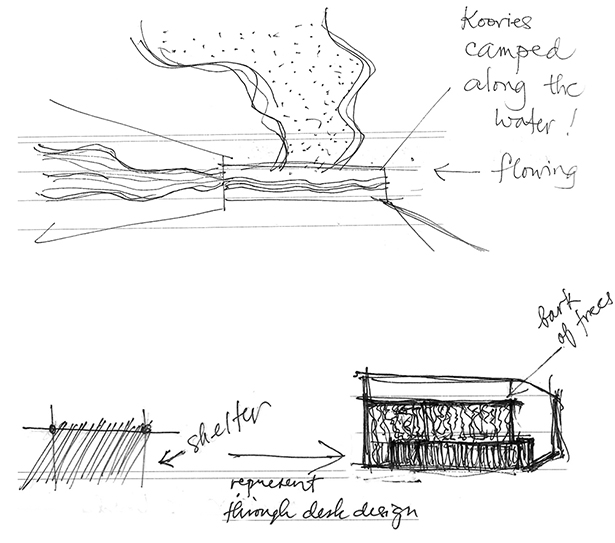 |
PROJECT SCOPE, SPACE ALLOCATION, FLOOR PLAN AND SECTION |
|
|
Level 0 Relevant areas are highlighted. The kitchen, offices, parking, storage, services in the basement are out-of-scope. |
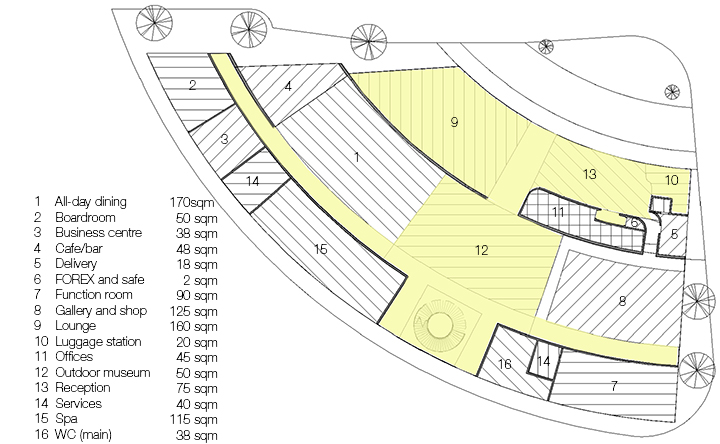 |
|
Movement from the entrance to the inner areas simulates the movement from the riverbank to the bush and the passage of humans to heaven Symbols:
|
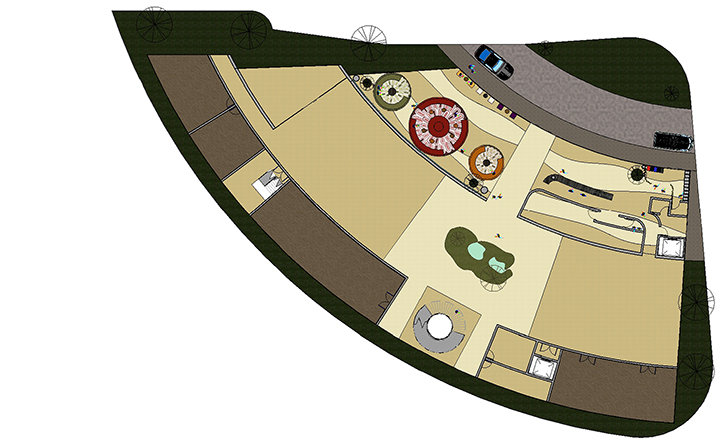 |
|
Guest rooms are 38 sqm minimum Level 1: Rooms with garden views Level 2: Rooms with river views |
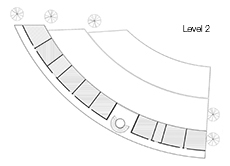 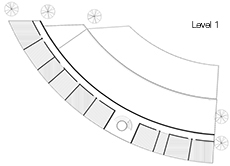 |
|
Negative spaces emphasise positive spaces High ceiling of the middle strip creates a majestic feel Tiered building suggests stairs to heaven |
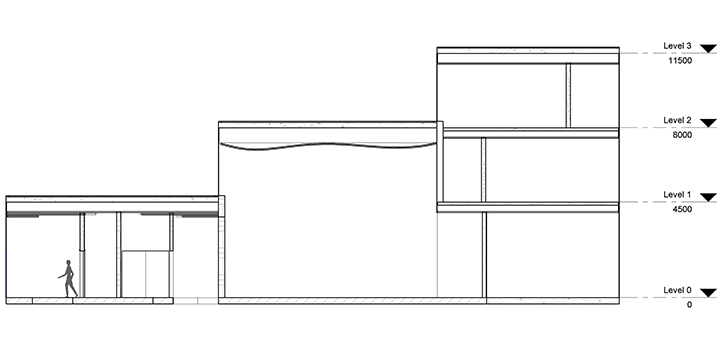 |
EXTERIORS |
|
|
Respect for the land. Green roofs minimise impact on the environment, ecologically and aesthetically Boomerang-influenced shape of the building Qian trigram as represented by the three strips of the hotel Appears to be growing from the riverbank to bridge/street level |
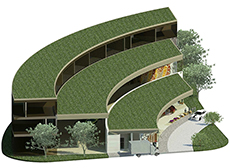 |
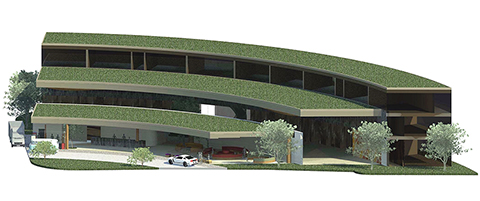 |
|
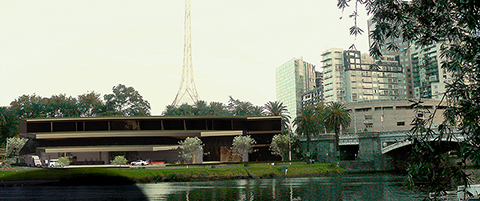 |
|
FRONT STRIP |
|
|
MAIN ENTRANCE Nature inside a contemporary space Line of vision symbolises passage to heaven Minimalism throughout the building |
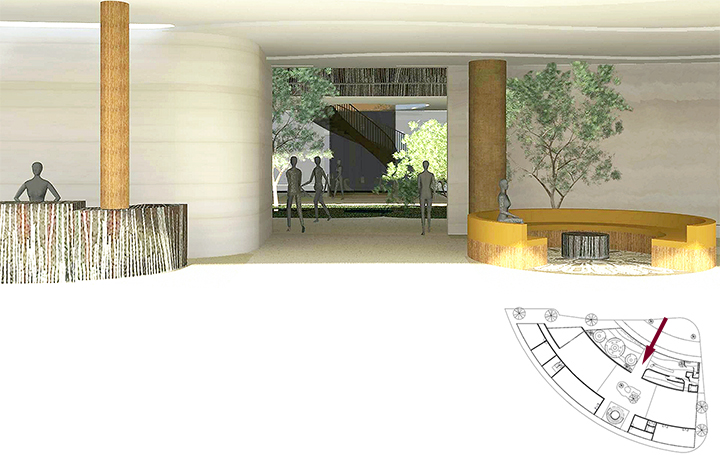 |
|
RECEPTION Mural symbolises the appreciation of Koories for decors |
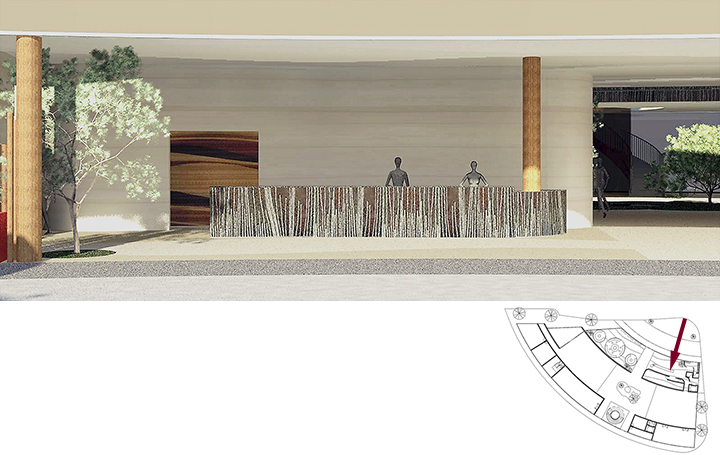 |
|
LOUNGE The “riverbank” Water feature wall signals arrival at the camp site Circular seats suggest corroborees/usual dinners |
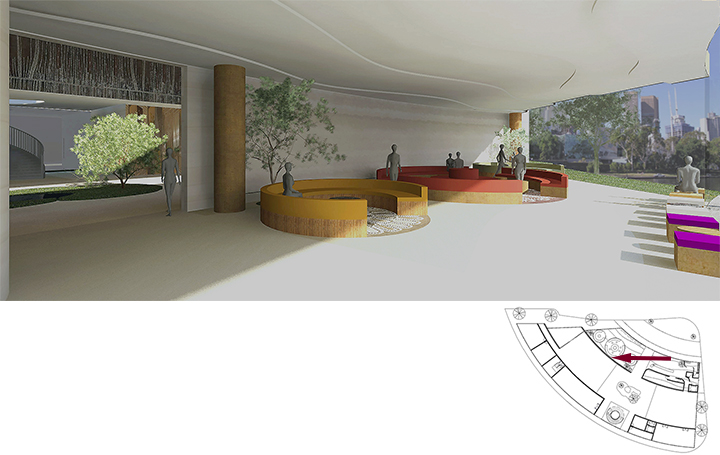 |
|
LOUNGE Nature’s flowing pattern on the ceiling, floor and walls Yin Yang: use of water to balance hard surfaces |
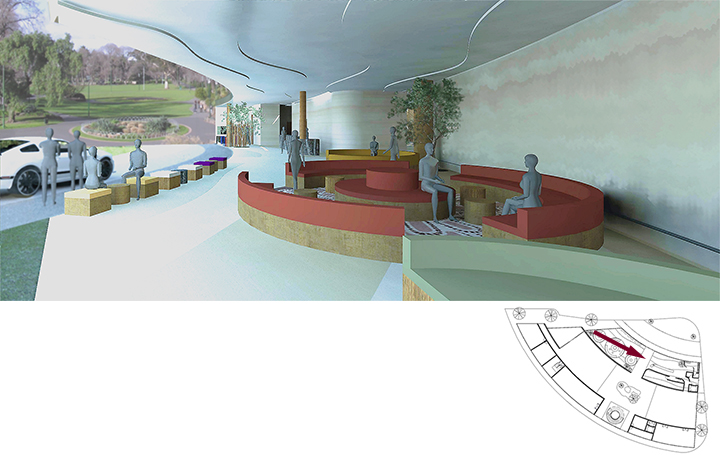 |
MIDDLE STRIP |
|
|
MIDDLE PUBLIC AREAS In the “bush” Timber ceiling, darker colours Wall pattern of level 1 suggests shelter Mural in the cafe symbolises appreciation of Koories for artwork |
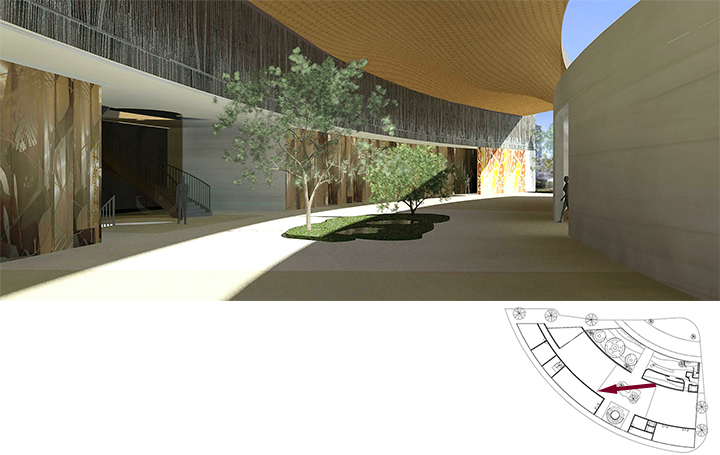 |
|
OUTDOOR MUSEUM The “courtyard” Outdoor museum as a visual aid for talks Etched metal wall of level 0 tells the Koorie story |
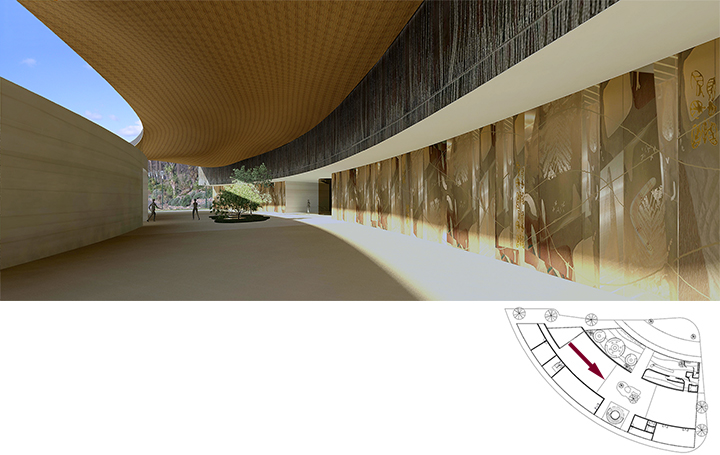 |
THANKS |
|
|
Michael Bond Gianni Renda Araceli Hurtado Fontalba Gary Glowa Phil Siviter Images Presland, G. (2010). First people. Melbourne, Victoria: Museum Victoria Publishing bcl.com.au/melbourne/melbourne-views/mk002.htm commons.wikimedia.org/wiki/File:Melbourne_ Alexandra_Garden.jpg en.wikipedia.org/wiki/Chinese_ garden english.visitbeijing.com.cn/play/thematic/n214685297.shtml heimdecor.co imagegator.net/textures-and-tones-copper indigenu.com.au/online-sales inspirationgreen.com/index.php?q=rammed-earth.html maps.google.com.au/ museumvictoria.com.au/bunjilaka/visiting/wurreka/ news.xinhuanet.com nomadart.com.au/?p=7321 paultownend.com/html/photos/china/changshaShenzen2012.html polyvore.com paylessrugs.com upload.wikimedia.org/wikipedia/commons/c/cc/Eureka_Tower_and_ Yarra_River_-_Melbourne.jpg upload.wikimedia.org/wikipedia/comons/0/05/Taipei_101_from_ afar.jpg xcitefun.net |
|
THE PROJECT |
BackgroundThe design explores the opportunities resulting from shifts in global power and addresses the trend for user experience. It combined three very distinct, and in many ways, contradictory concepts. IntroductionThere has been more than a 1000% increase in global tourism spending in the last 30 years. Statistics show that the Chinese comprised 9.5% of the world’s highest spending tourist group in 2013. |
 |
ObjectiveTo illustrate conceptually how the Koorie culture could be used to influence a hotel interior design BUT with careful consideration to the Chinese tourist gaze AND without excluding the preferences of non-Chinese travelers. |
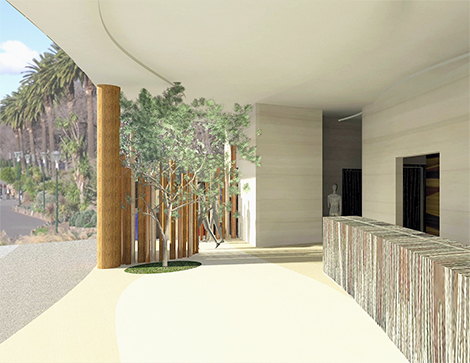 |
|
Poles as explicit cultural signs |
InspirationThe Koorie culture once flourished on Melbourne’s land. This design is a blend of Koorie cultural signs, Chinese common knowledge and modern attraction to outdoors to respond to the industry’s current travel trend of providing user experience. |
LITERATURE: KOORIE CULTURE |
|
Government |
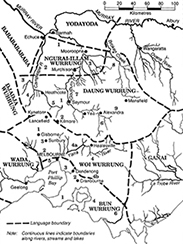 |
|
Society |
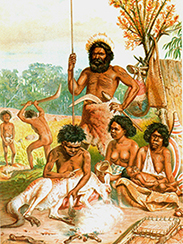 |
|
Dream stories, artwork |
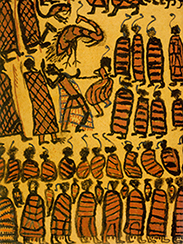 |
|
Nomadic life, shelter |
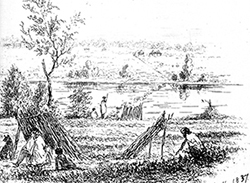 |
|
Hunting, gathering |
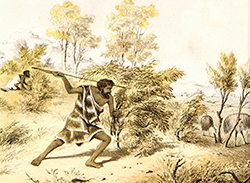 |
|
Spiritual beliefs, rituals and events |
 |
LITERATURE: CHINESE COMMON KNOWLEDGE |
|
Harmony, unity of nature and humans |
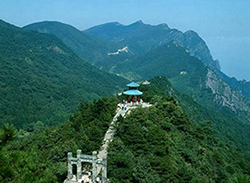 |
|
Harmony and growing |
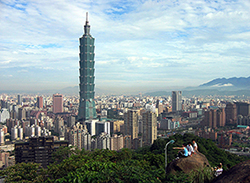 |
|
Spiritual meaning |
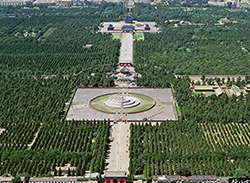 |
|
Importance of literary/art work |
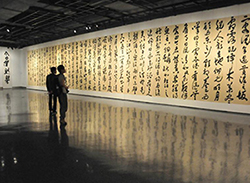 |
|
Authenticity |
 |
|
Yin-Yang, balance |
 |
SITE ANALYSIS AND INITIAL CONCEPTS |
|
Ideal location for business/leisure visitors |
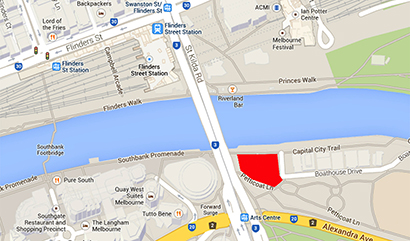 |
|
Boon wurrung held corroborees at Royal Botanical Gardens |
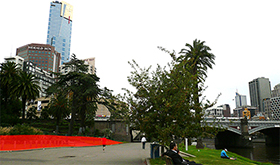 |
|
Woi wurrung camped at Melbourne Cricket Ground |
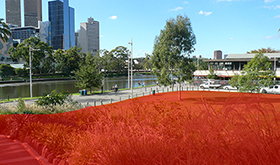 |
|
Concepts |
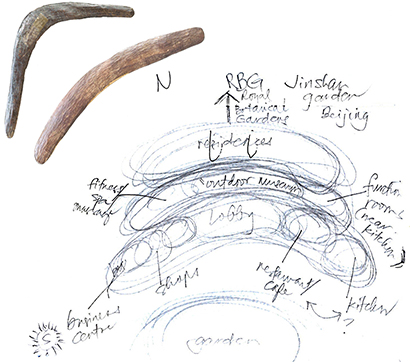 |
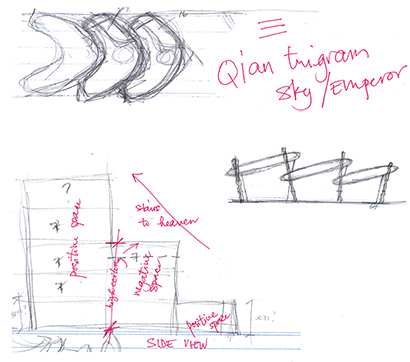 |
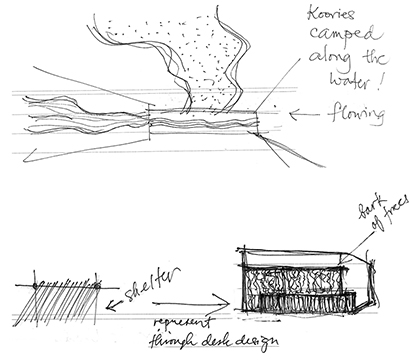 |
PROJECT SCOPE, SPACE ALLOCATION, FLOOR PLAN AND SECTION |
|
Level 0 Relevant areas are highlighted. The kitchen, offices, parking, storage, services in the basement are out-of-scope. |
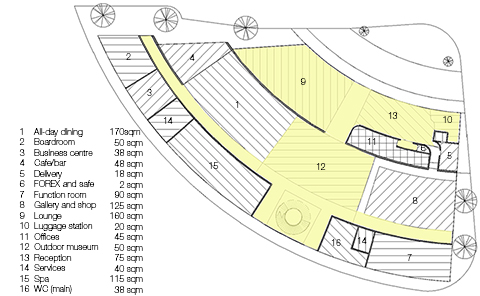 |
|
Movement from the entrance to the inner areas simulates the movement from the riverbank to the bush and the passage of humans to heaven Symbols:
|
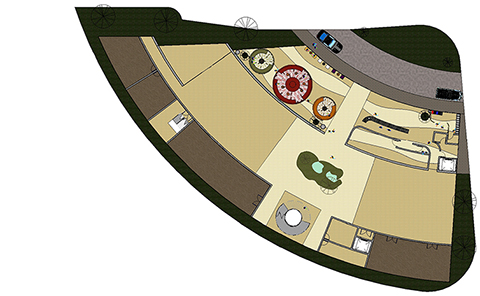 |
|
Guest rooms are 38 sqm minimum Level 1: Rooms with garden views Level 2: Rooms with river views |
 |
|
Negative spaces emphasise positive spaces High ceiling of the middle strip creates a majestic feel Tiered building suggests stairs to heaven |
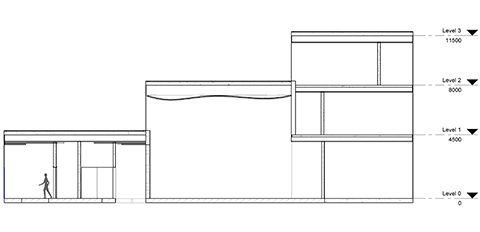 |
EXTERIORS |
|
Respect for the land. Green roofs minimise impact on the environment, ecologically and aesthetically |
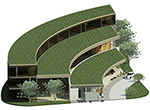 |
|
Boomerang-influenced shape of the building Qian trigram as represented by the three strips of the hotel |
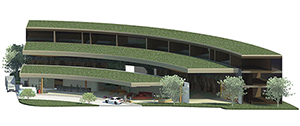 |
|
Appears to be growing from the riverbank to bridge/street level |
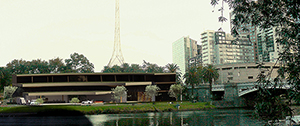 |
FRONT STRIP |
|
MAIN ENTRANCE Nature inside a contemporary space Line of vision symbolises passage to heaven Minimalism throughout the building |
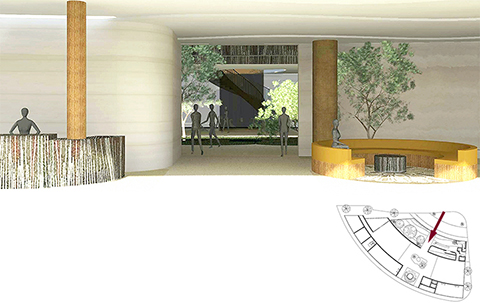 |
|
RECEPTION Mural symbolises the appreciation of Koories for decors |
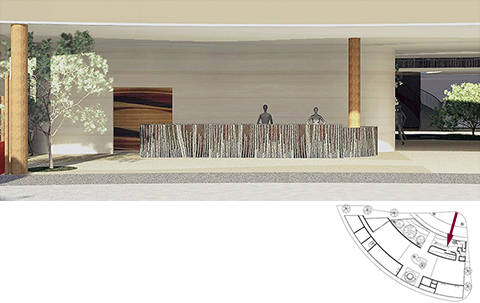 |
|
LOUNGE The “riverbank” Water feature wall signals arrival at the camp site Circular seats suggest corroborees/usual dinners |
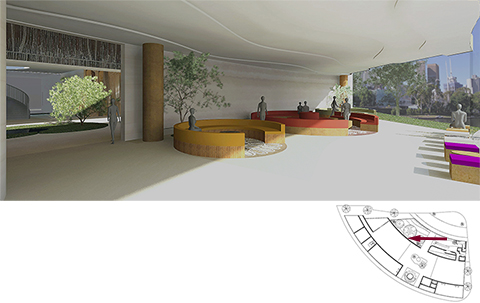 |
|
LOUNGE Nature’s flowing pattern on the ceiling, floor and walls Yin Yang: use of water to balance hard surfaces |
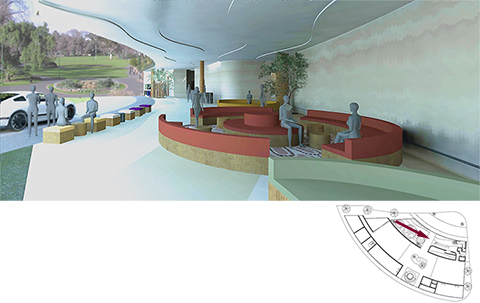 |
MIDDLE STRIP |
|
MIDDLE PUBLIC AREAS In the “bush” Timber ceiling, darker colours Wall pattern of level 1 suggests shelter Mural in the cafe symbolises appreciation of Koories for artwork |
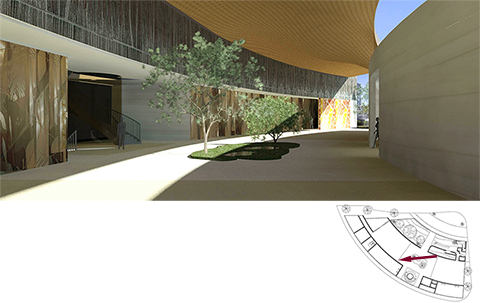 |
|
OUTDOOR MUSEUM The “courtyard” Outdoor museum as a visual aid for talks Etched metal wall of level 0 tells the Koorie story |
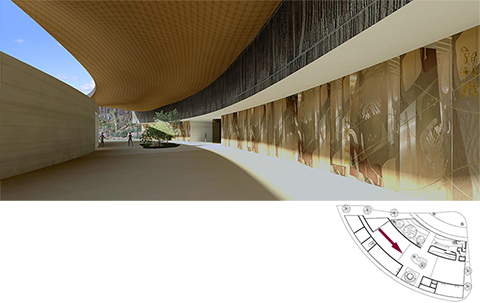 |
THANKS |
|
|
Michael Bond Gianni Renda Araceli Hurtado Fontalba Gary Glowa Phil Siviter Images Presland, G. (2010). First people. Melbourne, Victoria: Museum Victoria Publishing bcl.com.au/melbourne/melbourne-views/mk002.htm commons.wikimedia.org/wiki/File:Melbourne_ Alexandra_Garden.jpg en.wikipedia.org/wiki/Chinese_ garden english.visitbeijing.com.cn/play/thematic/n214685297.shtml heimdecor.co imagegator.net/textures-and-tones-copper indigenu.com.au/online-sales inspirationgreen.com/index.php?q=rammed-earth.html maps.google.com.au/ museumvictoria.com.au/bunjilaka/visiting/wurreka/ news.xinhuanet.com nomadart.com.au/?p=7321 paultownend.com/html/photos/china/changshaShenzen2012.html polyvore.com paylessrugs.com upload.wikimedia.org/wikipedia/commons/c/cc/Eureka_Tower_and_ Yarra_River_-_Melbourne.jpg upload.wikimedia.org/wikipedia/comons/0/05/Taipei_101_from_ afar.jpg xcitefun.net |
|
THE PROJECT |
|
BackgroundThe design explores the opportunities resulting from shifts in global power and addresses the trend for user experience. It combined three very distinct, and in many ways, contradictory concepts. IntroductionThere has been more than a 1000% increase in global tourism spending in the last 30 years. Statistics show that the Chinese comprised 9.5% of the world’s highest spending tourist group in 2013. ObjectiveTo illustrate conceptually how the Koorie culture could be used to influence a hotel interior design InspirationThe Koorie culture once flourished on Melbourne’s land. This design is a blend of Koorie cultural signs, Chinese common knowledge and modern attraction to outdoors to respond to the industry’s current travel trend of providing user experience. |
 |
 |
|
|
Poles as explicit cultural signs |
|
LITERATURE: KOORIE CULTURE |
|
 |
 |
|
Government |
Nomadic life, shelter |
 |
 |
|
Society |
Spiritual beliefs, rituals and events |
 |
 |
|
Dream stories, artwork |
Hunting, gathering |
LITERATURE: CHINESE COMMON KNOWLEDGE |
|
 |
 |
|
Harmony, unity of nature and humans |
Harmony and growing |
 |
 |
|
Spiritual meaning |
Importance of literary/art work |
 |
 |
|
Authenticity |
Yin-Yang, balance |
SITE ANALYSIS AND INITIAL CONCEPTS |
|
|
Ideal location for business/leisure visitors |
 |
|
Boon wurrung held corroborees at Royal Botanical Gardens |
 |
|
Woi wurrung camped at Melbourne Cricket Ground |
 |
|
Concepts |
 |
|
|
 |
|
|
 |
PROJECT SCOPE, SPACE ALLOCATION, FLOOR PLAN AND SECTION |
|
|
Level 0 Relevant areas are highlighted. The kitchen, offices, parking, storage, services in the basement are out-of-scope. |
 |
|
Movement from the entrance to the inner areas simulates the movement from the riverbank to the bush and the passage of humans to heaven Symbols:
|
 |
|
Guest rooms are 38 sqm minimum Level 1: Rooms with garden views Level 2: Rooms with river views |
  |
|
Negative spaces emphasise positive spaces High ceiling of the middle strip creates a majestic feel Tiered building suggests stairs to heaven |
 |
EXTERIORS |
|
|
Respect for the land. Green roofs minimise impact on the environment, ecologically and aesthetically Boomerang-influenced shape of the building Qian trigram as represented by the three strips of the hotel Appears to be growing from the riverbank to bridge/street level |
 |
 |
|
 |
|
FRONT STRIP |
|
|
MAIN ENTRANCE Nature inside a contemporary space Line of vision symbolises passage to heaven Minimalism throughout the building |
 |
|
RECEPTION Mural symbolises the appreciation of Koories for decors |
 |
|
LOUNGE The “riverbank” Water feature wall signals arrival at the camp site Circular seats suggest corroborees/usual dinners |
 |
|
LOUNGE Nature’s flowing pattern on the ceiling, floor and walls Yin Yang: use of water to balance hard surfaces |
 |
MIDDLE STRIP |
|
|
MIDDLE PUBLIC AREAS In the “bush” Timber ceiling, darker colours Wall pattern of level 1 suggests shelter Mural in the cafe symbolises appreciation of Koories for artwork |
 |
|
OUTDOOR MUSEUM The “courtyard” Outdoor museum as a visual aid for talks Etched metal wall of level 0 tells the Koorie story |
 |
THANKS |
|
|
Michael Bond Gianni Renda Araceli Hurtado Fontalba Gary Glowa Phil Siviter Images Presland, G. (2010). First people. Melbourne, Victoria: Museum Victoria Publishing bcl.com.au/melbourne/melbourne-views/mk002.htm commons.wikimedia.org/wiki/File:Melbourne_ Alexandra_Garden.jpg en.wikipedia.org/wiki/Chinese_ garden english.visitbeijing.com.cn/play/thematic/n214685297.shtml heimdecor.co imagegator.net/textures-and-tones-copper indigenu.com.au/online-sales inspirationgreen.com/index.php?q=rammed-earth.html maps.google.com.au/ museumvictoria.com.au/bunjilaka/visiting/wurreka/ news.xinhuanet.com nomadart.com.au/?p=7321 paultownend.com/html/photos/china/changshaShenzen2012.html polyvore.com paylessrugs.com upload.wikimedia.org/wikipedia/commons/c/cc/Eureka_Tower_and_ Yarra_River_-_Melbourne.jpg upload.wikimedia.org/wikipedia/comons/0/05/Taipei_101_from_ afar.jpg xcitefun.net |
|