Riyadh Office
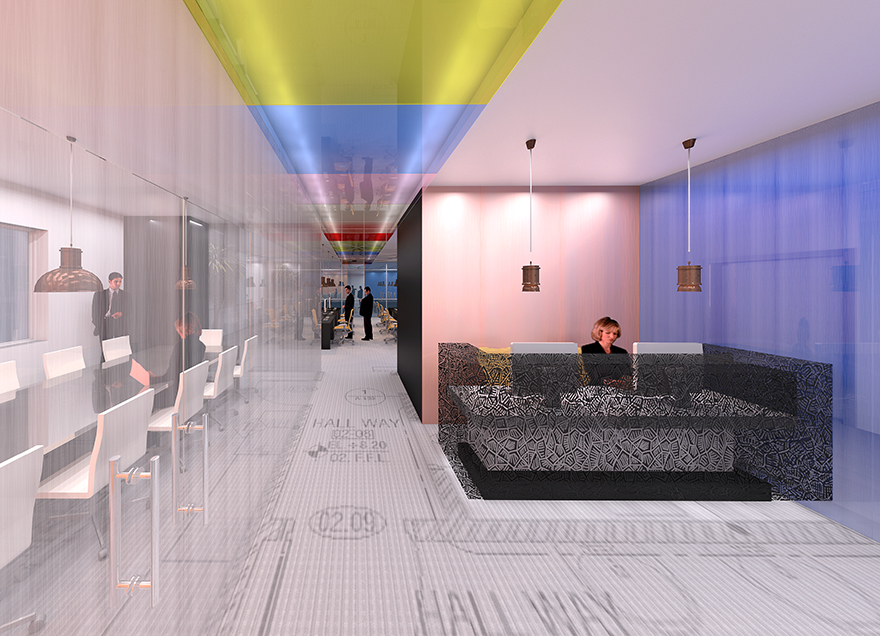
THE PROJECT |
|
ClientA property management and real estate business based in Riyadh, Saudi Arabia. ProjectA simple modern conceptual design for level 2 which will be rented out to corporate tenants. InspirationWith the use of glass, the design brings in the rectangular accent of the facade into the interiors. The different colours of reflections at different times of the day are intended to bring about emotional reactions in the workplace. |
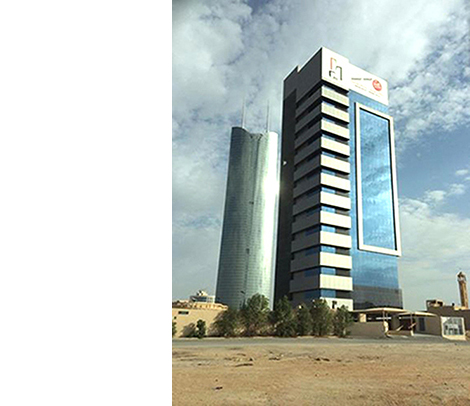 |
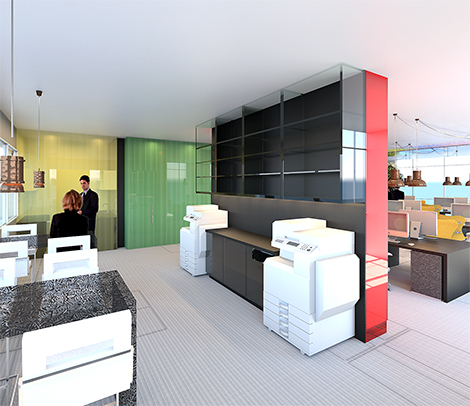 |
|
INSPIRATIONS AND SKETCHES |
||
| Inspirations | 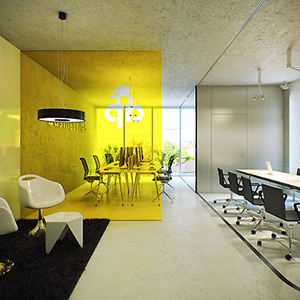 |
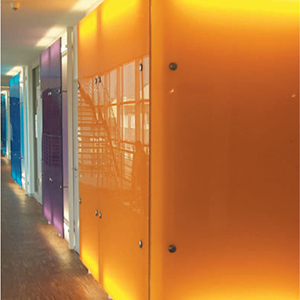 |
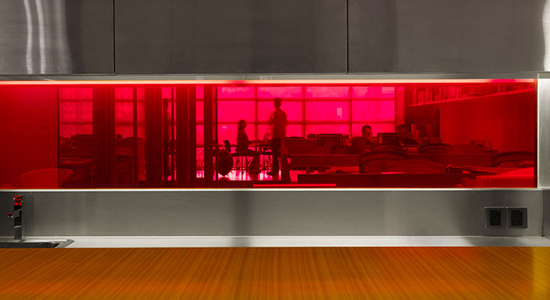 |
||
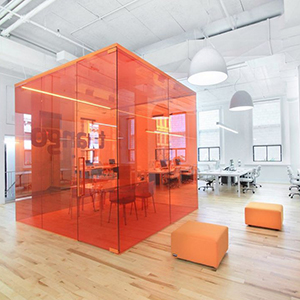 |
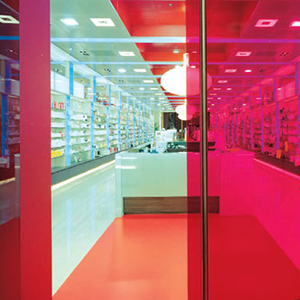 |
|
| Concepts |  |
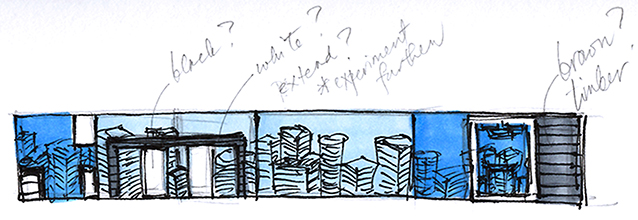 |
FLOOR PLANS AND SECTIONS |
|
| Existing | 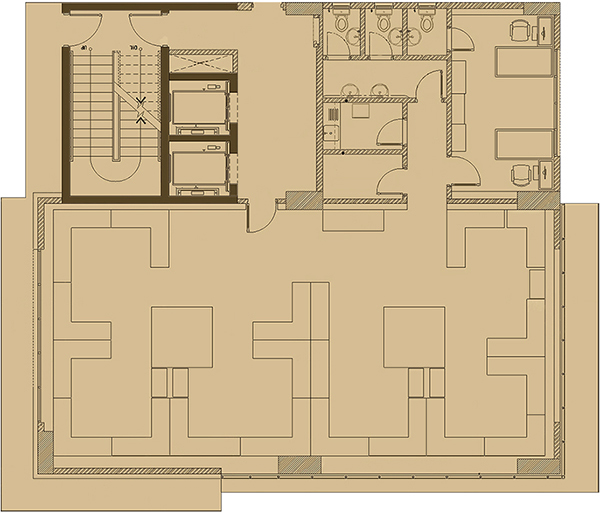 |
| Proposed | 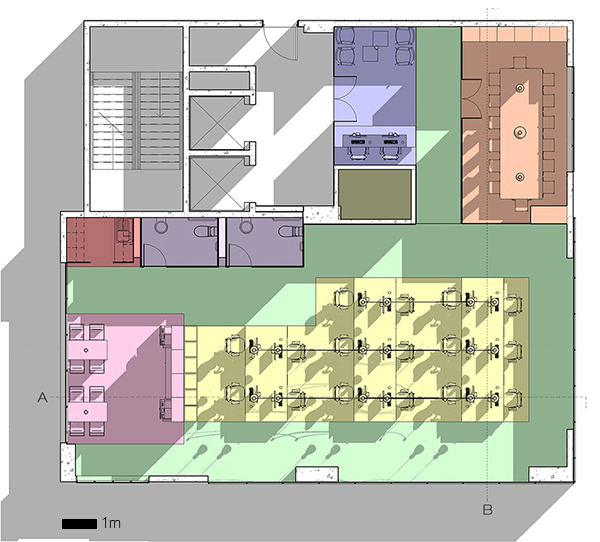 |
 |
|
| Section A |  |
| Section B |  |
PERSPECTIVES |
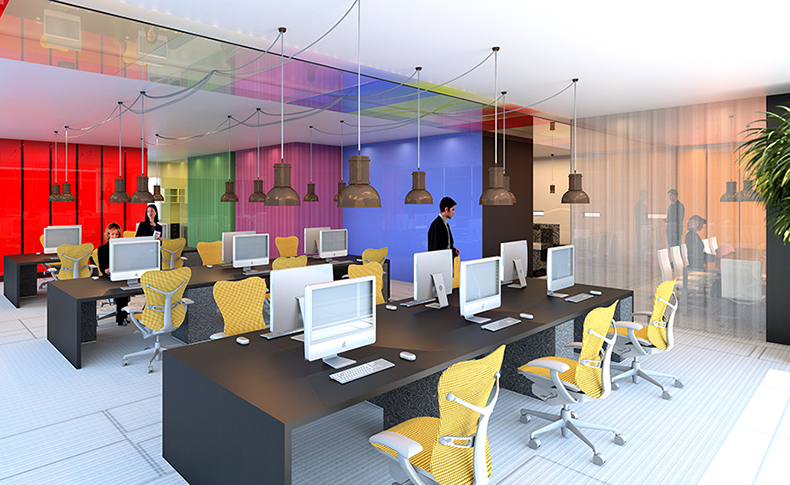 |
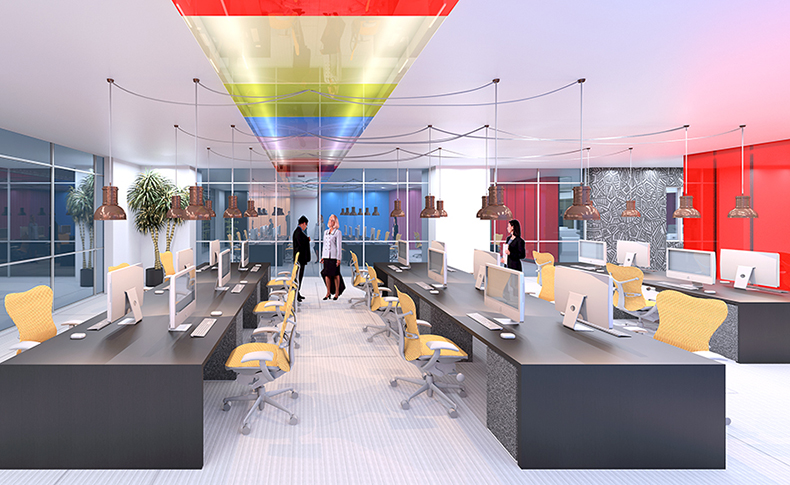 |
THANKS |
|
|
Rameses Aurelio Jun Anayon Zack Bok Araceli Hurtado Fontalba Gary Glowa Phil Siviter Images http://www.k-m-a.pl/projects/interiors/00142_ academic-business-incubators http://www.swonesolutions.com/v1/projects/sw1/sw1_03.jpg http://retaildesignblog.net/2014/12/23/tuango-office-by-anne-sophie-goneau-montreal-canada/ http://365daysofpattern.blogspot.co.uk/2013/05/another-spoonflower-print.html http://htc-wallpaper.com/2013/10/27/metal-texture-htc-wallpaper/ |
|
THE PROJECT |
ClientA property management and real estate business based in Riyadh, Saudi Arabia. |
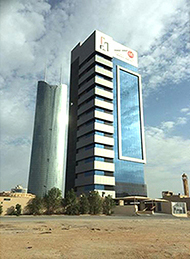 |
ProjectA simple modern conceptual design for level 2 which will be rented out to corporate tenants. |
 |
InspirationWith the use of glass, the design brings in the rectangular accent of the facade into the interiors. The different colours of reflections at different times of the day are intended to bring about emotional reactions in the workplace. |
INSPIRATIONS AND SKETCHES |
|
|
Inspirations |
|
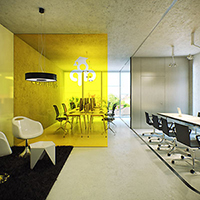 |
|
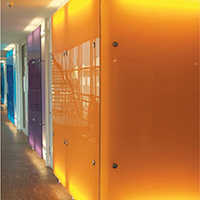 |
|
 |
|
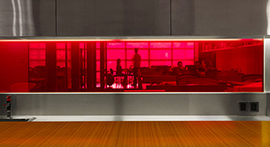 |
|
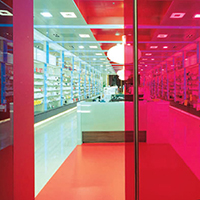 |
|
|
Concepts |
|
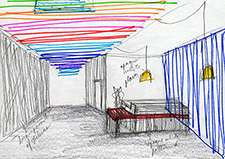 |
|
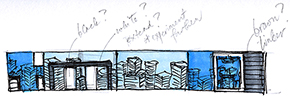 |
|
FLOOR PLANS AND SECTIONS |
|
|
Existing |
|
 |
|
|
Proposed |
|
 |
|
 |
|
|
Section A |
|
 |
|
|
Section B |
|
 |
|
PERSPECTIVES |
 |
 |
THANKS |
|
|
Rameses Aurelio Jun Anayon Zack Bok Araceli Hurtado Fontalba Gary Glowa Phil Siviter Images http://www.k-m-a.pl/projects/interiors/00142_ academic-business-incubators http://www.swonesolutions.com/v1/projects/sw1/sw1_03.jpg http://retaildesignblog.net/2014/12/23/tuango-office-by-anne-sophie-goneau-montreal-canada/ http://365daysofpattern.blogspot.co.uk/2013/05/another-spoonflower-print.html http://htc-wallpaper.com/2013/10/27/metal-texture-htc-wallpaper/ |
|
THE PROJECT |
|
ClientA property management and real estate business based in Riyadh, Saudi Arabia. ProjectA simple modern conceptual design for level 2 which will be rented out to corporate tenants. InspirationWith the use of glass, the design brings in the rectangular accent of the facade into the interiors. The different colours of reflections at different times of the day are intended to bring about emotional reactions in the workplace. |
 |
 |
|
INSPIRATIONS AND SKETCHES |
||
| Inspirations |  |
 |
 |
||
 |
 |
|
| Concepts |  |
 |
FLOOR PLANS AND SECTIONS |
|
| Existing |  |
| Proposed |  |
 |
|
| Section A |  |
| Section B |  |
PERSPECTIVES |
 |
 |
THANKS |
|
|
Rameses Aurelio Jun Anayon Zack Bok Araceli Hurtado Fontalba Gary Glowa Phil Siviter Images http://www.k-m-a.pl/projects/interiors/00142_ academic-business-incubators http://www.swonesolutions.com/v1/projects/sw1/sw1_03.jpg http://retaildesignblog.net/2014/12/23/tuango-office-by-anne-sophie-goneau-montreal-canada/ http://365daysofpattern.blogspot.co.uk/2013/05/another-spoonflower-print.html http://htc-wallpaper.com/2013/10/27/metal-texture-htc-wallpaper/ |
|